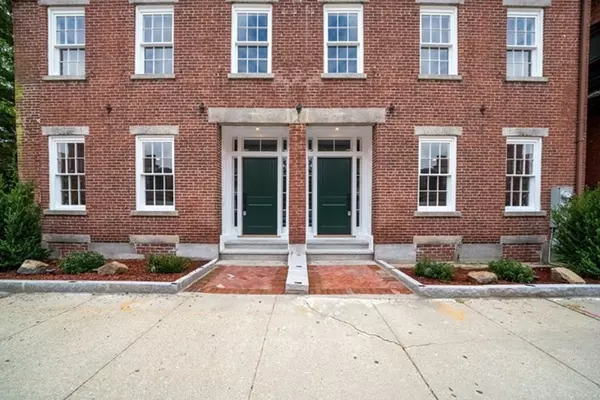For more information regarding the value of a property, please contact us for a free consultation.
29 Paige St #29 Lowell, MA 01852
Want to know what your home might be worth? Contact us for a FREE valuation!

Our team is ready to help you sell your home for the highest possible price ASAP
Key Details
Property Type Condo
Sub Type Condominium
Listing Status Sold
Purchase Type For Sale
Square Footage 2,587 sqft
Price per Sqft $254
MLS Listing ID 73150739
Sold Date 10/20/23
Bedrooms 3
Full Baths 2
Half Baths 1
HOA Fees $185
HOA Y/N true
Year Built 1850
Tax Year 2023
Lot Size 1,742 Sqft
Acres 0.04
Property Description
Introducing an exquisite and exceptionally rare 3-bedroom completely renovated with a walking score index of 97, city views, two-car parking and a garden area. Unique elements like timber beamed, high ceilings, exposed rustic brick, exposed mechanic, and barn doors add character and reflect an industrial and modern chic living. This luxurious townhome caters to the discerning buyer seeking exceptional charm, impeccable craftsmanship, and an expansive open layout. The chef's quality kitchen is a masterpiece, featuring top-of-the-line cabinetry, stainless steel appliances, high-end quartz countertops and a butler's pantry! Throughout the unit, you'll find stunning tile and hardwood flooring. An abundance of natural sunlight pours through 18 windows! In the winter, a gas-built-in fireplace provides warmth and comfort. This historic property is a rare find and not to be missed! First showings at open house Sat 11-1 and Sun 12-2. All offers are due by noon on Sept 19.
Location
State MA
County Middlesex
Zoning DMU
Direction Kirk Street to Paige Street.
Rooms
Basement Y
Primary Bedroom Level First
Interior
Interior Features Central Vacuum, Finish - Sheetrock
Heating Central, Forced Air, Heat Pump, Natural Gas, Unit Control
Cooling Central Air, Heat Pump, Individual, Unit Control
Flooring Tile, Concrete, Hardwood
Fireplaces Number 1
Appliance Range, Dishwasher, Disposal, Refrigerator, Freezer, Washer, ENERGY STAR Qualified Refrigerator, ENERGY STAR Qualified Dryer, ENERGY STAR Qualified Dishwasher, ENERGY STAR Qualified Washer, Range - ENERGY STAR, Oven - ENERGY STAR, Plumbed For Ice Maker, Utility Connections for Gas Range, Utility Connections for Gas Oven, Utility Connections for Gas Dryer
Laundry First Floor, In Unit, Washer Hookup
Exterior
Exterior Feature City View(s), Rain Gutters
Community Features Public Transportation, Shopping, Park, Bike Path, Conservation Area, House of Worship, Public School, T-Station, University
Utilities Available for Gas Range, for Gas Oven, for Gas Dryer, Washer Hookup, Icemaker Connection
Waterfront false
View Y/N Yes
View City
Roof Type Shingle
Parking Type Off Street, Tandem, Deeded, Driveway
Total Parking Spaces 2
Garage No
Building
Story 3
Sewer Public Sewer
Water Public
Others
Senior Community false
Read Less
Bought with Suzanna Krmzian • Lamacchia Realty, Inc.
GET MORE INFORMATION





