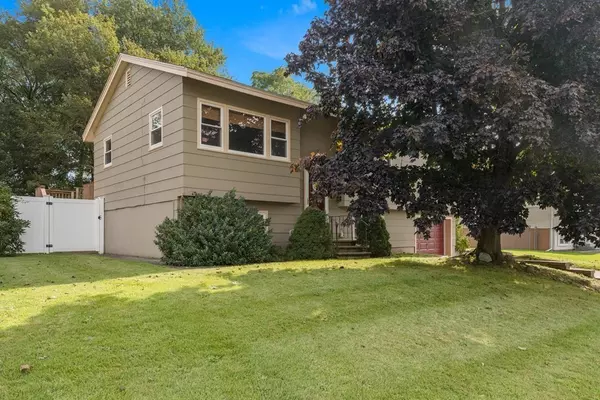For more information regarding the value of a property, please contact us for a free consultation.
6 Lorenzo Rd Lawrence, MA 01843
Want to know what your home might be worth? Contact us for a FREE valuation!

Our team is ready to help you sell your home for the highest possible price ASAP
Key Details
Property Type Single Family Home
Sub Type Single Family Residence
Listing Status Sold
Purchase Type For Sale
Square Footage 1,556 sqft
Price per Sqft $334
Subdivision Mt Vernon Park
MLS Listing ID 73157752
Sold Date 10/20/23
Style Raised Ranch
Bedrooms 3
Full Baths 1
HOA Y/N false
Year Built 1970
Annual Tax Amount $3,911
Tax Year 2023
Lot Size 7,405 Sqft
Acres 0.17
Property Description
Very appealing Mount Vernon home on prime low-traffic street! 3-4 bedroom split-entry nr Andover town line. Dream come true for move-up or size-down. Easy-Living! Just relax with 16' composite deck and enjoy direct access to Mount Vernon Park thru fenced-in yard - ideal dog-walking or green space. Inside, you'll find hardwood flooring on main level, freshly painted kitchen cabinets and adjacent dining. Open floor plan with lots of natural light w quality new windows thruout. Stay comfy cool during hot summer days w new Central Air and cozy all winter thanks to new natural gas heat. Lower level 2+ rooms w LVP flooring and fresh paint plus garage for convenience and extra storage space. There's room to add a 2nd bath and still retain storage. Pick up a 4th bedroom/office in lower level. Perfectly sized and well-maintained with so many reasons to love living here for years to come. Natural gas and all appliances remain —this home is move-in ready. Best location and just the right size.
Location
State MA
County Essex
Area South Lawrence
Zoning Res
Direction Beacon St Andover to Lisa Ln to Barnard or Corbett St to Mount Vernon St to Barnard Rd to Lorenzo Rd
Rooms
Basement Full, Partially Finished, Garage Access
Primary Bedroom Level First
Dining Room Flooring - Hardwood, Exterior Access
Kitchen Flooring - Vinyl
Interior
Interior Features Play Room, Foyer, High Speed Internet
Heating Forced Air, Natural Gas
Cooling Central Air
Flooring Vinyl, Hardwood, Other, Flooring - Vinyl, Flooring - Stone/Ceramic Tile
Appliance Range, Refrigerator, Washer, Dryer, Range Hood, Utility Connections for Gas Range, Utility Connections for Electric Dryer
Laundry Electric Dryer Hookup, Washer Hookup, In Basement
Exterior
Exterior Feature Deck - Wood, Fenced Yard, Garden
Garage Spaces 1.0
Fence Fenced/Enclosed, Fenced
Community Features Public Transportation, Shopping, Park, Walk/Jog Trails, Highway Access, Other
Utilities Available for Gas Range, for Electric Dryer, Washer Hookup
Waterfront false
Roof Type Shingle
Parking Type Under, Garage Door Opener, Garage Faces Side, Paved Drive, Off Street, Paved
Total Parking Spaces 2
Garage Yes
Building
Lot Description Wooded, Level
Foundation Concrete Perimeter, Block
Sewer Public Sewer
Water Public
Schools
Elementary Schools Frost
High Schools Lawrence Hs
Others
Senior Community false
Read Less
Bought with Juliette Bergeron • RE/MAX Innovative Properties
GET MORE INFORMATION





