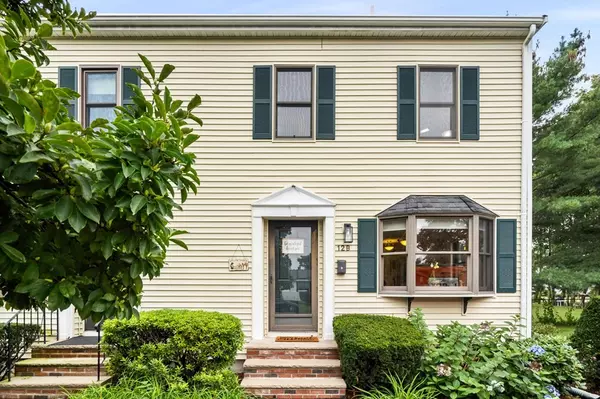For more information regarding the value of a property, please contact us for a free consultation.
12B Mcdermott Farm Road #12B Danvers, MA 01923
Want to know what your home might be worth? Contact us for a FREE valuation!

Our team is ready to help you sell your home for the highest possible price ASAP
Key Details
Property Type Condo
Sub Type Condominium
Listing Status Sold
Purchase Type For Sale
Square Footage 1,916 sqft
Price per Sqft $275
MLS Listing ID 73158542
Sold Date 10/18/23
Bedrooms 2
Full Baths 1
Half Baths 1
HOA Fees $225/mo
HOA Y/N true
Year Built 1987
Annual Tax Amount $4,906
Tax Year 2023
Property Description
PLEASE DO NOT WALK ON PROPERTY OUTSIDE OF OPEN HOUSE TIMES. Wonderful two bedroom, light-filled condo located on a quiet cul-de-sac conveniently located minutes from malls, downtown Danvers and highways. Whether sitting at your kitchen table next to the huge bay window, entertaining in the open concept living/dining room or enjoying your private outdoor space in back, this condo checks all the boxes. Walk up to the second floor and find your primary bedroom with walk-in closet, a second bedroom and full bath. A huge bonus room on the third floor could be another bedroom, office, family room, workout room or a combination of any of those! If you need any additional space, the basement is partially finished and has tons of storage. Low condo fee and pets ok!!! First showings at Open House on Saturday 9/16 - 11-12:30 and Sunday 9/17 - 11-12:30. Offers, if any, are being held until Tuesday 9/19 at noon. Sellers prefer a mid October closing (between the 9th and 19th).
Location
State MA
County Essex
Zoning res
Direction Sylvan to Pine to McDermott
Rooms
Basement Y
Primary Bedroom Level Second
Dining Room Flooring - Wood
Kitchen Flooring - Stone/Ceramic Tile, Window(s) - Bay/Bow/Box
Interior
Interior Features Closet, Bonus Room
Heating Forced Air
Cooling Window Unit(s)
Flooring Tile, Carpet, Flooring - Wall to Wall Carpet
Appliance Range, Dishwasher, Refrigerator, Washer, Dryer
Laundry In Basement, In Building
Exterior
Exterior Feature Deck - Wood, Patio
Community Features Shopping
Waterfront false
Roof Type Shingle
Parking Type Off Street
Total Parking Spaces 2
Garage No
Building
Story 3
Sewer Public Sewer
Water Public
Others
Pets Allowed Yes w/ Restrictions
Senior Community false
Read Less
Bought with Andrea O'Reilly • Keller Williams Realty Evolution
GET MORE INFORMATION




