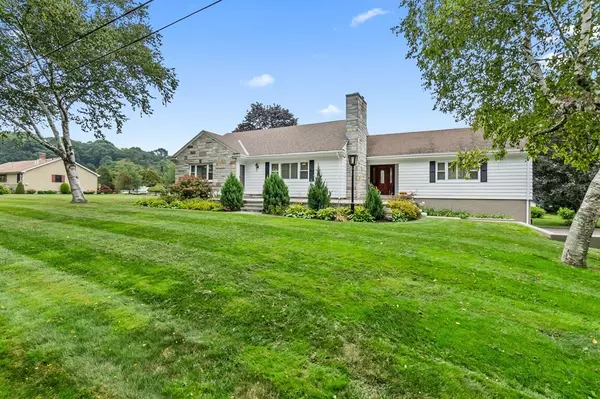For more information regarding the value of a property, please contact us for a free consultation.
4 Foster St Danvers, MA 01923
Want to know what your home might be worth? Contact us for a FREE valuation!

Our team is ready to help you sell your home for the highest possible price ASAP
Key Details
Property Type Single Family Home
Sub Type Single Family Residence
Listing Status Sold
Purchase Type For Sale
Square Footage 2,832 sqft
Price per Sqft $335
MLS Listing ID 73157738
Sold Date 10/19/23
Style Cape, Ranch
Bedrooms 4
Full Baths 2
HOA Y/N false
Year Built 1951
Annual Tax Amount $8,299
Tax Year 2023
Lot Size 0.360 Acres
Acres 0.36
Property Description
Upon entering this Custom built Cape, you are immediately struck by the warmth & beauty of the Hardwood flooring that flows seamlessly throughout the entire house creating an inviting & cohesive space. Plantation Shutters, Carrera Italian marble & built-in Window Seat add timeless appeal. The Kitchen is a true centerpiece, boasting warm cabinetry that provides a rich contrast to stainless steel appliances, under counter lighting & granite countertops.With 4 bedrms, this home provides plenty of space for family & guests. Two updated bathrms. Descending to the lower level, you'll discover an oversized basement that can be customized to suit your needs, whether it's a home gym, a family room, or play area, you will LOVE this space. The two-car garage is conveniently accessible from this level, providing ample storage, 400 amps, 6 Zone Heat. Large maintenance free Deck, perfect for outdoor dining & entertaining, a new Stone Patio, Granite steps & partial New Roof add to the outdoor appeal.
Location
State MA
County Essex
Zoning R2
Direction Rt 62 to Liberty to Orchard to Foster
Rooms
Family Room Closet/Cabinets - Custom Built, Recessed Lighting
Basement Full, Partially Finished, Walk-Out Access, Interior Entry, Garage Access
Primary Bedroom Level First
Dining Room Flooring - Hardwood, Archway
Kitchen Flooring - Hardwood, Countertops - Stone/Granite/Solid, Cabinets - Upgraded, Recessed Lighting, Stainless Steel Appliances, Gas Stove
Interior
Interior Features Entrance Foyer
Heating Baseboard, Hot Water, Oil
Cooling None
Flooring Tile, Marble, Hardwood, Flooring - Hardwood
Fireplaces Number 1
Fireplaces Type Living Room
Appliance Range, Dishwasher, Microwave, Refrigerator, Washer, Dryer, Utility Connections for Gas Range, Utility Connections for Electric Dryer
Laundry Closet/Cabinets - Custom Built, Electric Dryer Hookup, Washer Hookup, In Basement
Exterior
Exterior Feature Porch, Deck - Vinyl, Patio
Garage Spaces 2.0
Utilities Available for Gas Range, for Electric Dryer, Washer Hookup
Waterfront false
Roof Type Shingle
Parking Type Under, Garage Door Opener, Paved Drive
Total Parking Spaces 8
Garage Yes
Building
Foundation Concrete Perimeter
Sewer Public Sewer
Water Public
Others
Senior Community false
Read Less
Bought with Peter Dorsey • Coldwell Banker Realty - Beverly
GET MORE INFORMATION




