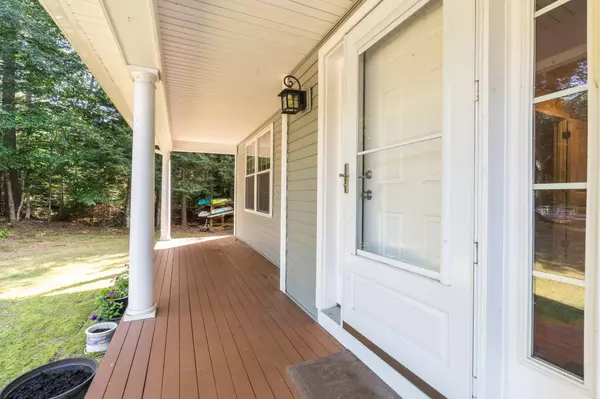Bought with Meservier & Associates
For more information regarding the value of a property, please contact us for a free consultation.
24 Valley Brook DR Freeport, ME 04032
SOLD DATE : 10/16/2023Want to know what your home might be worth? Contact us for a FREE valuation!

Our team is ready to help you sell your home for the highest possible price ASAP
Key Details
Property Type Residential
Sub Type Single Family Residence
Listing Status Sold
Square Footage 2,548 sqft
Subdivision Hemlock Ridge
MLS Listing ID 1573200
Sold Date 10/16/23
Style Colonial
Bedrooms 3
Full Baths 2
Half Baths 1
HOA Fees $33/ann
HOA Y/N Yes
Abv Grd Liv Area 2,548
Originating Board Maine Listings
Year Built 2011
Annual Tax Amount $5,535
Tax Year 2022
Lot Size 1.310 Acres
Acres 1.31
Property Description
Great opportunity- colonial home situated on 1.31 acres with 13+ acres of open space directly out your back door. 24 Valley Brook was built in 2011 and is one of 4 homes on this private road. This location offers the peace of mind of knowing no new homes will be built in the beautiful woods behind you. Enjoy the quiet of the outdoors and the convenience of being 5 minutes to downtown Freeport with 295 only 2.5 miles away. The kitchen with island, plenty of cabinet space, stainless appliances, and a walk-in pantry is open to the dining room which extends to the living room. 3 spacious bedrooms, 2 1/2 baths, a large finished bonus room over the garage (accessed from the 2nd floor primary bedroom), and a 16' x 20' three season room off the back of the house, a perfect spot for enjoying your back yard. The 26' x 26' garage has storage racks built in and is ready for your toys and equipment. The above ground swimming pool will convey with the property and will remain open as long as weather permits.
Location
State ME
County Cumberland
Zoning RR1
Direction From 295 exit 22 or downtown Freeport- Mallett Drive north to left on Pownal Road. Approximately 2 miles to left on Valley Brook Drive. #24 is at the end.
Rooms
Basement Full, Doghouse, Interior Entry, Unfinished
Primary Bedroom Level Second
Bedroom 2 Second
Bedroom 3 Second
Living Room First
Dining Room First
Kitchen First Island, Pantry2, Eat-in Kitchen
Interior
Interior Features Walk-in Closets, Pantry
Heating Multi-Zones, Hot Water, Baseboard
Cooling None
Fireplace No
Appliance Washer, Refrigerator, Microwave, Electric Range, Dryer, Dishwasher
Laundry Upper Level
Exterior
Garage 1 - 4 Spaces, Paved, Garage Door Opener, Inside Entrance
Garage Spaces 2.0
Pool Above Ground
Waterfront No
View Y/N No
Roof Type Shingle
Street Surface Gravel
Porch Glass Enclosed
Road Frontage Private
Garage Yes
Building
Lot Description Level, Landscaped, Wooded, Abuts Conservation, Near Shopping, Rural
Foundation Concrete Perimeter
Sewer Septic Design Available, Septic Existing on Site
Water Private, Well
Architectural Style Colonial
Structure Type Vinyl Siding,Wood Frame
Schools
School District Rsu 05
Others
HOA Fee Include 400.0
Security Features Sprinkler,Fire System
Energy Description Gas Bottled
Financing Cash
Read Less

GET MORE INFORMATION




