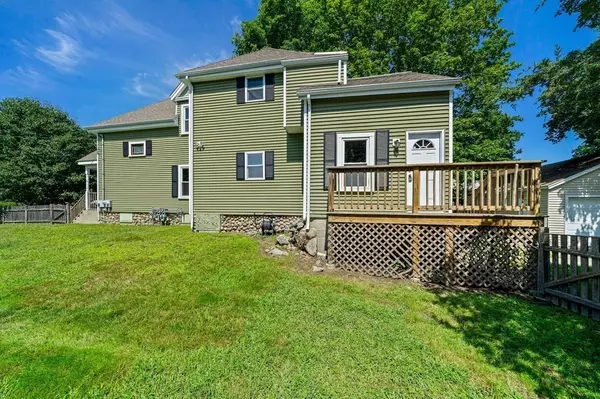For more information regarding the value of a property, please contact us for a free consultation.
44 George Street Rockland, MA 02370
Want to know what your home might be worth? Contact us for a FREE valuation!

Our team is ready to help you sell your home for the highest possible price ASAP
Key Details
Property Type Multi-Family
Sub Type 2 Family - 2 Units Up/Down
Listing Status Sold
Purchase Type For Sale
Square Footage 2,300 sqft
Price per Sqft $321
MLS Listing ID 73152051
Sold Date 10/06/23
Bedrooms 6
Full Baths 2
Year Built 1900
Annual Tax Amount $9,120
Tax Year 2023
Lot Size 8,276 Sqft
Acres 0.19
Property Description
NEW LISTING! Welcome to 44 George Street Rockland. Rare, 2300 sq.ft. 2 family (up/down) on 8100 sq.ft. fenced-in corner lot located with SUPER WIDE streets just outside of Rockland Center. Dead end street too! COMPLETELY renovated (inside/outside) in 2010 with previous owner. 12/6/2 (both units similar layout) with open floor plan, in unit laundry with full bath and pocket door, hardwood floors throughout, LR/DR combo, high ceilings, S/S appliances, gas heating, recessed lighting, storage and more! Detached 2 car garage with ample off street parking. Both units lead certified. Beautiful main entrance foyer with stain glass window and white staircase!. Conveniently located to shops, restaurants, parks, all schools including NEW Phelps elementary school! Better hurry on this one! Perfect for owner occupied or investor.
Location
State MA
County Plymouth
Zoning R3
Direction Use GPS
Rooms
Basement Crawl Space, Bulkhead, Sump Pump
Interior
Interior Features Other (See Remarks), Unit 1(Lead Certification Available, Stone/Granite/Solid Counters, Bathroom With Tub & Shower, Open Floor Plan, Internet Available - Broadband), Unit 2(Ceiling Fans, Lead Certification Available, Storage, Stone/Granite/Solid Counters, Bathroom With Tub & Shower, Open Floor Plan, Internet Available - Broadband), Unit 1 Rooms(Kitchen, Living RM/Dining RM Combo), Unit 2 Rooms(Kitchen, Living RM/Dining RM Combo)
Heating Unit 1(Forced Air, Gas), Unit 2(Hot Water Baseboard, Gas)
Cooling Unit 1(None), Unit 2(None)
Flooring Tile, Hardwood, Unit 1(undefined), Unit 2(Hardwood Floors, Stone/Ceramic Tile Floor)
Appliance Unit 1(Range, Dishwasher, Microwave, Refrigerator, Washer / Dryer Combo), Unit 2(Range, Dishwasher, Microwave, Refrigerator, Washer / Dryer Combo)
Laundry Unit 1 Laundry Room, Unit 2 Laundry Room
Exterior
Exterior Feature Deck, Fenced Yard, Unit 1 Balcony/Deck
Garage Spaces 2.0
Fence Fenced/Enclosed, Fenced
Community Features Public Transportation, Shopping, Tennis Court(s), Park, Walk/Jog Trails, Golf, Highway Access, House of Worship, Public School, Sidewalks
Waterfront false
Parking Type Paved Drive, Off Street, Paved
Total Parking Spaces 6
Garage Yes
Building
Lot Description Corner Lot, Level
Story 3
Foundation Block, Stone
Sewer Public Sewer
Water Public
Schools
Elementary Schools Phelps & Esten
Middle Schools Rogers
High Schools Rockland Hs
Others
Senior Community false
Read Less
Bought with Raphael Zeno • Group41 Realty LLC
GET MORE INFORMATION




