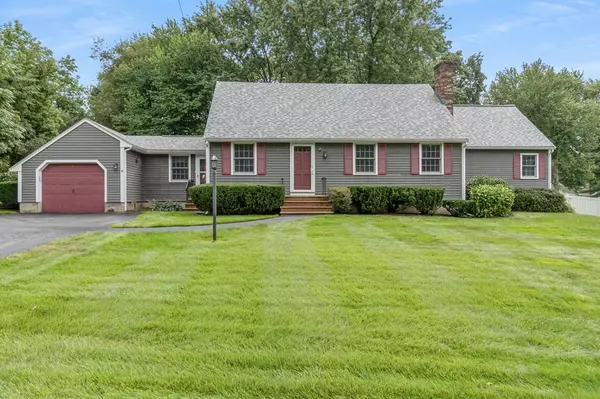For more information regarding the value of a property, please contact us for a free consultation.
9 Ardmore Dr Danvers, MA 01923
Want to know what your home might be worth? Contact us for a FREE valuation!

Our team is ready to help you sell your home for the highest possible price ASAP
Key Details
Property Type Single Family Home
Sub Type Single Family Residence
Listing Status Sold
Purchase Type For Sale
Square Footage 2,238 sqft
Price per Sqft $350
MLS Listing ID 73159176
Sold Date 10/03/23
Style Cape
Bedrooms 3
Full Baths 3
HOA Y/N false
Year Built 1967
Annual Tax Amount $7,358
Tax Year 2023
Lot Size 0.560 Acres
Acres 0.56
Property Description
This is the ONE!! Charming home features elegant hardwood floors and generously sized bedrooms, providing a comfortable and inviting living space. Nestled on a quiet dead-end street, it offers a tranquil escape with its professionally manicured fenced yard and a delightful fire pit area. Upon entering from the mudroom, you'll find a charming transition into the kitchen leading to the dining room with a built-in cabinet, all connected to a cozy living room featuring a welcoming fireplace. Also on the first floor, a luxurious first-floor primary bedroom suite featuring a cathedral ceiling, walk-in closet, and a full bath, offering spacious and elegant living. The second floor of this home features two huge bedrooms adorned with beautiful hardwood floors and generous closet space, accompanied by a full bathroom complete with a bathtub. Other features of this home include a 1 car garage, 1st floor laundry, upgraded heating system, newer roof and freshly painted wood siding.
Location
State MA
County Essex
Zoning R2
Direction use GPS
Rooms
Basement Interior Entry
Primary Bedroom Level First
Dining Room Closet/Cabinets - Custom Built, Flooring - Hardwood
Kitchen Dining Area
Interior
Interior Features Office, Central Vacuum
Heating Baseboard, Oil
Cooling None
Flooring Tile, Hardwood, Stone / Slate, Flooring - Hardwood
Fireplaces Number 1
Fireplaces Type Living Room
Appliance Range, Dishwasher, Disposal, Microwave, Refrigerator, Washer, Dryer, Utility Connections for Electric Range, Utility Connections for Electric Oven, Utility Connections for Electric Dryer
Laundry Bathroom - Full, Main Level, First Floor, Washer Hookup
Exterior
Exterior Feature Deck, Rain Gutters, Professional Landscaping, Fenced Yard
Garage Spaces 1.0
Fence Fenced
Community Features Public Transportation, Shopping, Pool, Tennis Court(s), Park, Walk/Jog Trails, Stable(s), Golf, Medical Facility, Laundromat, Bike Path, Conservation Area, Highway Access, House of Worship, Marina, Private School, Public School, T-Station, University
Utilities Available for Electric Range, for Electric Oven, for Electric Dryer, Washer Hookup
Waterfront false
Roof Type Shingle
Parking Type Attached, Paved Drive, Off Street
Total Parking Spaces 5
Garage Yes
Building
Foundation Concrete Perimeter
Sewer Public Sewer
Water Public
Others
Senior Community false
Read Less
Bought with Robin Martyn • Churchill Properties
GET MORE INFORMATION




