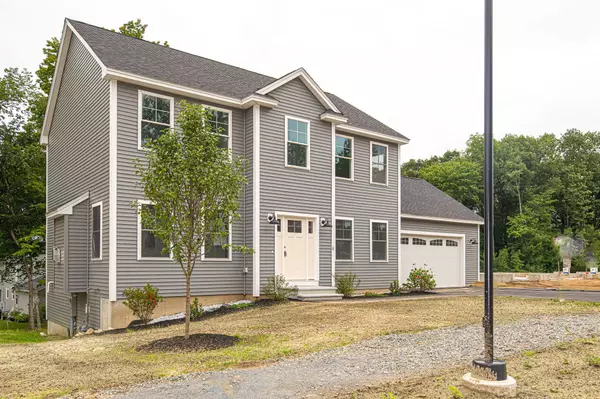Bought with Chanda Sinclair • RE/MAX Innovative Properties
For more information regarding the value of a property, please contact us for a free consultation.
Lot 6 Saddleback DR Nashua, NH 03060
Want to know what your home might be worth? Contact us for a FREE valuation!

Our team is ready to help you sell your home for the highest possible price ASAP
Key Details
Property Type Single Family Home
Sub Type Single Family
Listing Status Sold
Purchase Type For Sale
Square Footage 2,056 sqft
Price per Sqft $348
Subdivision Saddleback Estates
MLS Listing ID 4968190
Sold Date 10/02/23
Style Colonial
Bedrooms 4
Full Baths 2
Half Baths 1
Construction Status New Construction
Year Built 2023
Lot Size 9,147 Sqft
Acres 0.21
Property Description
Hurry to view this completed South Nashua New Construction home!, No waiting the home is done and ready to occupy. This is our most popular model! THE WINCHESTER! It boast 2,056 sq. ft. of living space and faces South for sun all day! Come view this new home in a new Nashua Walking distance to Rivier University and The Nashua Country Club, GPS 36 Fifield Street or 6 Saddleback Dr. Nashua NH. This neighborhood boast sidewalks, granite curbing, and stylish colonial street lighting for evening strolls all year long. No HOA fees! This is a traditional home in a traditional single family neighborhood of 11 homes! Full walk out basement with sliding glass door for additional future living space to private yard. Rear lot line to have a privacy hedge planted of abbreviates along rear lot line giving you lots of green privacy year round . Popular open floor plan, Maple hardwood flooring on first floor Oak stairway to 2nd floor and maple hardwood landing with carpeted bedrooms. All bathrooms and laundry room floors are tile. Tile walk-in in shower in primary bathroom. Gas fireplace with wood mantel and stone surround in living room. A 12'x12' maintenance free composite deck off the dining area. Custom kitchen cabinets with farmer sink. Oversized pots an pan draws in center Island, Trash and Recycling base cabinet and Super lazy Susan All counter tops are Quartz throughout. Natural gas heat two zone heating and central A/C system, EZ to show!!
Location
State NH
County Nh-hillsborough
Area Nh-Hillsborough
Zoning R9
Rooms
Basement Entrance Walk-up
Basement Bulkhead, Concrete, Walkout
Interior
Heating Gas - Natural
Cooling Central AC
Flooring Carpet, Hardwood, Tile
Equipment CO Detector
Exterior
Exterior Feature Vinyl Siding
Garage Attached
Garage Spaces 2.0
Utilities Available Cable
Roof Type Shingle - Asphalt
Building
Lot Description Landscaped, Level
Story 2
Foundation Poured Concrete
Sewer Public
Water Public
Construction Status New Construction
Schools
Elementary Schools Sunset Heights School
Middle Schools Elm Street Middle School
High Schools Nashua High School North
School District Nashua School District
Read Less

GET MORE INFORMATION




