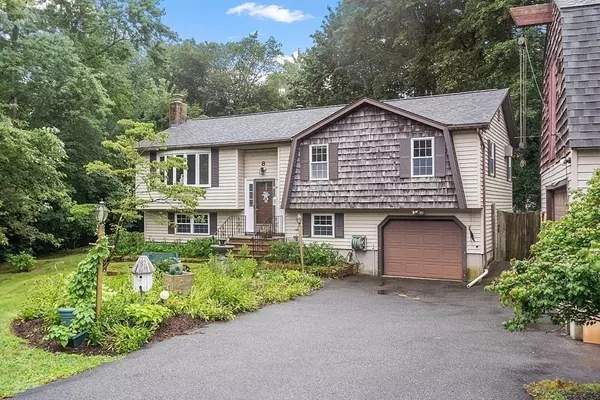For more information regarding the value of a property, please contact us for a free consultation.
8 Cortland Rd Danvers, MA 01923
Want to know what your home might be worth? Contact us for a FREE valuation!

Our team is ready to help you sell your home for the highest possible price ASAP
Key Details
Property Type Single Family Home
Sub Type Single Family Residence
Listing Status Sold
Purchase Type For Sale
Square Footage 1,736 sqft
Price per Sqft $383
MLS Listing ID 73149665
Sold Date 09/29/23
Bedrooms 3
Full Baths 3
HOA Y/N false
Year Built 1980
Annual Tax Amount $6,784
Tax Year 2023
Lot Size 0.860 Acres
Acres 0.86
Property Description
Welcome to this picturesque home nestled on a quiet cul-de-sac. This inviting split-entry home offers a harmonious blend of comfort, convenience, and endless possibilities. The bright and spacious main level features an open concept living and dining area, three good sized bedrooms and a full bathroom. The primary bedroom boasts an en-suite bathroom. The lower level, you will find a finished versatile space that can be transformed to suit your needs – from an in-law suite to a fourth bedroom, a cozy living area, a home office or even a personal gym. The lower level has the 3/4-bathroom, additional storage, and laundry facilities. This home also features a fenced in backyard, beautiful garden, composite deck, and a gazebo. The detached 2 car garage has an additional heated space above that can be used as a wood workshop, craft room, storage or you can be finished for an additional living space. This is a unique property in a good location. Open House Sat 8/26 12-2p.
Location
State MA
County Essex
Zoning R2
Direction Please use GPS for accurate directions
Rooms
Basement Full, Finished
Interior
Heating Baseboard, Natural Gas
Cooling Wall Unit(s)
Flooring Wood, Vinyl, Laminate
Fireplaces Number 1
Appliance Range, Dishwasher, Disposal, Trash Compactor, Microwave, Refrigerator, Washer, Dryer, Utility Connections for Gas Range
Exterior
Exterior Feature Porch, Deck - Wood, Storage, Barn/Stable
Garage Spaces 3.0
Community Features Shopping, Park, Golf, Highway Access, Public School, University
Utilities Available for Gas Range
Waterfront false
Roof Type Shingle
Parking Type Attached, Detached, Under, Workshop in Garage, Barn, Paved Drive, Off Street, Paved
Total Parking Spaces 6
Garage Yes
Building
Lot Description Cul-De-Sac, Wooded, Easements
Foundation Concrete Perimeter
Sewer Public Sewer
Water Public
Others
Senior Community false
Read Less
Bought with Michecarly Osirus • eXp Realty
GET MORE INFORMATION




