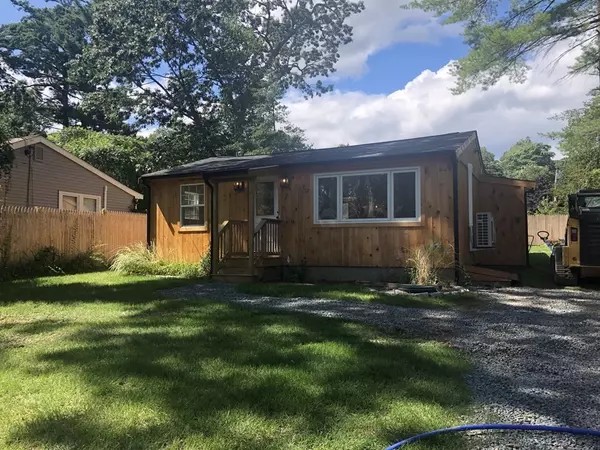For more information regarding the value of a property, please contact us for a free consultation.
7 Hollis Ave Lakeville, MA 02347
Want to know what your home might be worth? Contact us for a FREE valuation!

Our team is ready to help you sell your home for the highest possible price ASAP
Key Details
Property Type Single Family Home
Sub Type Single Family Residence
Listing Status Sold
Purchase Type For Sale
Square Footage 934 sqft
Price per Sqft $471
MLS Listing ID 73077435
Sold Date 09/22/23
Style Ranch
Bedrooms 3
Full Baths 2
HOA Fees $16/ann
HOA Y/N true
Year Built 1955
Annual Tax Amount $2,585
Tax Year 2023
Lot Size 4,791 Sqft
Acres 0.11
Property Description
If YOU LOVE the BEACH~zip in your golf-cart 1 street over to Big Beach and its private boat ramp w/direct access to Long Pond & 4 beaches for the neighborhood-only. If you want NEW, then this one's for YOU! Completely renovated, 3 bedroom/2 bath Ranch has the WOW factor you appreciate! Sunny living room w/vaulted ceilings and ship-lap walls; open views through dining area/kitchen/glass door to yard. SO much character: 2 bedrooms grace one side of the home, each w/closet, wood walls & half-vaulted beamed ceilings. Galley Kitchen has plentiful cabinetry, farmers sink, all stainless appliances and w/maple butcherblock counters. Wood flooring throughout. Full bath has shiplap walls, tile shower, tub, laundry closet. No disappointments in the 20x14 Suite, set privately in back of the home w/glass door to patio and your own ensuite/designer bath w/vessel-sink atop custom vanity and a big tile shower. New Micro-Fast septic & CSWC year-round water line installed, finalizing is in process now.
Location
State MA
County Plymouth
Zoning res
Direction Highland to Clark to Hollis
Rooms
Basement Crawl Space, Unfinished
Primary Bedroom Level Main, First
Dining Room Flooring - Wood, Open Floorplan, Remodeled, Lighting - Overhead
Kitchen Flooring - Wood, Dining Area, Countertops - Upgraded, Cabinets - Upgraded, Open Floorplan, Recessed Lighting, Remodeled, Stainless Steel Appliances, Lighting - Pendant
Interior
Interior Features Internet Available - Broadband
Heating Electric Baseboard, ENERGY STAR Qualified Equipment, Ductless
Cooling ENERGY STAR Qualified Equipment, Ductless
Flooring Wood
Appliance Range, Dishwasher, Microwave, Refrigerator, Washer/Dryer, Range Hood, Utility Connections for Electric Range, Utility Connections for Electric Oven, Utility Connections for Electric Dryer
Laundry Closet/Cabinets - Custom Built, Electric Dryer Hookup, Washer Hookup, First Floor
Exterior
Exterior Feature Patio, Rain Gutters, Storage, Decorative Lighting, Fenced Yard
Fence Fenced/Enclosed, Fenced
Community Features Shopping, Pool, Tennis Court(s), Walk/Jog Trails, Stable(s), Golf, Bike Path, Conservation Area, House of Worship, Marina, Private School, Public School, T-Station, University
Utilities Available for Electric Range, for Electric Oven, for Electric Dryer, Washer Hookup
Waterfront false
Waterfront Description Beach Front, Lake/Pond, Direct Access, Walk to, 0 to 1/10 Mile To Beach, Beach Ownership(Private)
Roof Type Shingle
Parking Type Off Street, Stone/Gravel
Total Parking Spaces 2
Garage No
Building
Lot Description Level
Foundation Concrete Perimeter, Block
Sewer Private Sewer
Water Well, Private
Others
Senior Community false
Read Less
Bought with Gerard Gray • Lamacchia Realty, Inc.
GET MORE INFORMATION




