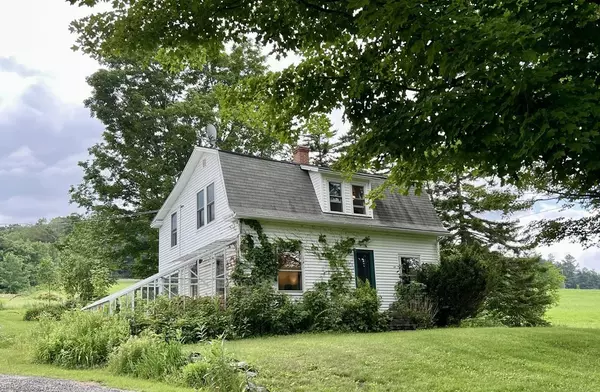For more information regarding the value of a property, please contact us for a free consultation.
198 Steady Lane Road Ashfield, MA 01330
Want to know what your home might be worth? Contact us for a FREE valuation!

Our team is ready to help you sell your home for the highest possible price ASAP
Key Details
Property Type Single Family Home
Sub Type Single Family Residence
Listing Status Sold
Purchase Type For Sale
Square Footage 1,303 sqft
Price per Sqft $365
MLS Listing ID 73131375
Sold Date 09/22/23
Style Gambrel /Dutch, Antique
Bedrooms 4
Full Baths 1
Half Baths 1
HOA Y/N false
Year Built 1928
Annual Tax Amount $3,696
Tax Year 2023
Lot Size 7.500 Acres
Acres 7.5
Property Description
Charming antique home on 7.5 picturesque acres overlooking sweeping open meadows and protected farmland. The scenic setting is perfect for those who enjoy gardening and the outdoors. It comes with a 2-story barn to store all your outdoor needs, a good size greenhouse and 1 car garage. The warm and inviting interior has gorgeous woodwork, tin ceilings, built-ins, attractive staircase and wood floors. The first floor has an eat-in kitchen with plenty of custom made cherry cabinets, open dining and living area, and 1/2 bath. The second floor has 4 bedrooms and a full bath. Many updates include all new wiring, Pella windows on the second floor, new flooring in dining/living area, freshly painted interior and recently added fiberoptic internet. Located near the quaint downtown where you can enjoy Ashfield Lake, golfing, and community happenings. It is approximately 15 minutes to Shelburne Falls & 30 minutes to Northampton. This special property is one you would love to call home!
Location
State MA
County Franklin
Zoning res
Direction Route 112 to Steady Lane
Rooms
Basement Full
Primary Bedroom Level Second
Dining Room Flooring - Wood
Kitchen Wood / Coal / Pellet Stove, Flooring - Wood, Countertops - Stone/Granite/Solid, Breakfast Bar / Nook
Interior
Interior Features High Speed Internet
Heating Baseboard, Hot Water, Oil
Cooling None
Flooring Wood
Appliance Range, Dishwasher, Refrigerator
Laundry Electric Dryer Hookup, Washer Hookup, In Basement
Exterior
Exterior Feature Barn/Stable, Greenhouse, Garden
Garage Spaces 1.0
Community Features Park, Golf, House of Worship, Public School
Waterfront false
Waterfront Description Beach Front, Lake/Pond, 1/2 to 1 Mile To Beach
Roof Type Shingle
Parking Type Detached
Total Parking Spaces 4
Garage Yes
Building
Lot Description Cleared
Foundation Stone
Sewer Private Sewer
Water Private
Schools
Elementary Schools Sanderson
Middle Schools Mohawk
High Schools Mohawk
Others
Senior Community false
Read Less
Bought with Holly Young • Delap Real Estate LLC
GET MORE INFORMATION




