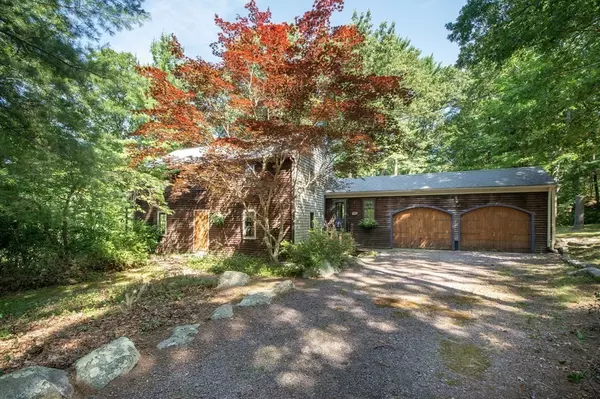For more information regarding the value of a property, please contact us for a free consultation.
452 Franklin St Duxbury, MA 02332
Want to know what your home might be worth? Contact us for a FREE valuation!

Our team is ready to help you sell your home for the highest possible price ASAP
Key Details
Property Type Single Family Home
Sub Type Single Family Residence
Listing Status Sold
Purchase Type For Sale
Square Footage 1,878 sqft
Price per Sqft $287
MLS Listing ID 73146161
Sold Date 09/20/23
Style Colonial
Bedrooms 3
Full Baths 1
Half Baths 1
HOA Y/N false
Year Built 1973
Annual Tax Amount $5,731
Tax Year 2023
Lot Size 1.000 Acres
Acres 1.0
Property Description
Treetop Living! Attention contractors, investors, and DIYers • Fixer Upper Opportunity: Channel your inner designer and create a vision that suits your style. The canvas is yours to paint, with endless possibilities to turn this fixer-upper into a showcase of your unique taste. This multilevel 3-bedroom home, nestled in the woods alongside the South River, is in need of some TLC, but ripe for renovation. Be lulled to sleep by the tranquility of the adjacent babbling brook and wake up to the sounds of birds chirping from the treetops. Enjoy serene views from every window and spend time on one of two decks overlooking the secluded backyard. Enjoy evenings around the firepit with family & friends. Plenty of space to garden in the private one-acre lot conveniently located near the center of Duxbury, providing easy access to the highway, schools, walking trails, conservation land, shopping, & dining. With some elbow grease & imagination, this home could be returned to its original glory.
Location
State MA
County Plymouth
Area Ashdod
Zoning RC
Direction Franklin St near the West St intersection.
Rooms
Family Room Wood / Coal / Pellet Stove, Beamed Ceilings, Closet, Flooring - Wall to Wall Carpet, Exterior Access, Slider, Lighting - Overhead
Basement Full, Partially Finished, Walk-Out Access, Interior Entry, Concrete
Primary Bedroom Level Third
Dining Room Closet, Flooring - Hardwood, Window(s) - Bay/Bow/Box, Exterior Access
Kitchen Skylight, Vaulted Ceiling(s), Flooring - Stone/Ceramic Tile, Dining Area, Stainless Steel Appliances, Gas Stove, Lighting - Overhead
Interior
Interior Features Closet, Lighting - Overhead, Home Office, Internet Available - Unknown
Heating Central, Baseboard, Oil
Cooling None
Flooring Wood, Tile, Carpet, Flooring - Wall to Wall Carpet
Fireplaces Number 1
Appliance Range, Dishwasher, Refrigerator, Utility Connections for Electric Range, Utility Connections for Electric Oven, Utility Connections for Electric Dryer
Laundry Ceiling - Beamed, Flooring - Stone/Ceramic Tile, Main Level, Exterior Access, Washer Hookup, Vestibule, First Floor
Exterior
Exterior Feature Porch, Deck
Garage Spaces 2.0
Community Features Public Transportation, Shopping, Pool, Tennis Court(s), Park, Walk/Jog Trails, Stable(s), Golf, Bike Path, Conservation Area, Highway Access, House of Worship, Marina, Private School, Public School
Utilities Available for Electric Range, for Electric Oven, for Electric Dryer, Washer Hookup
Waterfront false
Waterfront Description Beach Front, Bay, 1 to 2 Mile To Beach
Roof Type Shingle
Parking Type Attached, Garage Faces Side, Off Street, Stone/Gravel
Total Parking Spaces 3
Garage Yes
Building
Lot Description Wooded, Gentle Sloping
Foundation Concrete Perimeter
Sewer Private Sewer
Water Public
Schools
Elementary Schools Chandler/Alden
Middle Schools Dms
High Schools Dhs
Others
Senior Community false
Acceptable Financing Contract
Listing Terms Contract
Read Less
Bought with Lina Clinton • Coldwell Banker Realty - Cohasset
GET MORE INFORMATION




