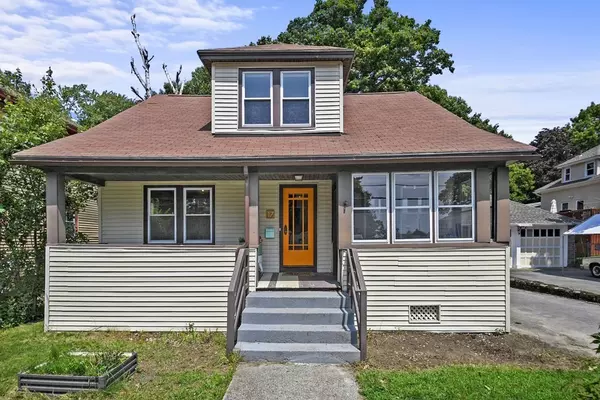For more information regarding the value of a property, please contact us for a free consultation.
17 Monticello Drive Worcester, MA 01603
Want to know what your home might be worth? Contact us for a FREE valuation!

Our team is ready to help you sell your home for the highest possible price ASAP
Key Details
Property Type Single Family Home
Sub Type Single Family Residence
Listing Status Sold
Purchase Type For Sale
Square Footage 1,480 sqft
Price per Sqft $263
Subdivision Webster Square
MLS Listing ID 73144735
Sold Date 09/18/23
Style Bungalow
Bedrooms 3
Full Baths 1
Half Baths 1
HOA Y/N false
Year Built 1930
Annual Tax Amount $4,659
Tax Year 2023
Lot Size 4,791 Sqft
Acres 0.11
Property Description
Welcome to this charming bungalow; the perfect blend of timeless design & modern comforts. Discover a cozy haven adorned with hardwood flooring & beautiful light fixtures throughout, exuding warmth and elegance. Upstairs, 3 spacious BR’s with ample closet space await, accompanied by a full bath. The heart of the home lies on the main level, where the living room greets you with charming built ins and a stunning dining room featuring a fabulous window seat and slider leading to your rear deck and private fenced back yard!! Completing the main level is a convenient half bath with laundry, making household chores a breeze. The kitchen features stainless appliances, ample cabinetry & plentiful counter space with a mudroom for seamless access. Bonus office/family room beckons with its relaxing ambiance, all crafted with care & attention to detail. The entire interior was tastefully renovated in 2017. Mini Splits added in 2021. Oversized detached garage for your parking and tinkering needs!
Location
State MA
County Worcester
Zoning RS-7
Direction Wildwood Ave to Monticello Dr.
Rooms
Family Room Flooring - Hardwood
Basement Full, Interior Entry, Bulkhead, Concrete, Unfinished
Primary Bedroom Level Second
Dining Room Flooring - Hardwood, Cable Hookup, Deck - Exterior, Exterior Access, Slider
Kitchen Flooring - Hardwood, Recessed Lighting, Stainless Steel Appliances
Interior
Interior Features Sun Room, Mud Room
Heating Hot Water, Steam, Heat Pump, Natural Gas, Electric
Cooling Heat Pump, 3 or More
Flooring Vinyl, Laminate, Hardwood, Flooring - Wood, Flooring - Vinyl
Appliance Range, Dishwasher, Microwave, Refrigerator, Washer, Dryer, Utility Connections for Gas Range, Utility Connections for Electric Dryer
Laundry Washer Hookup
Exterior
Exterior Feature Porch, Porch - Enclosed, Deck - Wood, Patio, Rain Gutters, Screens, Fenced Yard
Garage Spaces 1.0
Fence Fenced
Community Features Public Transportation, Shopping, Pool, Park, Walk/Jog Trails, Medical Facility, Laundromat, Bike Path, Public School
Utilities Available for Gas Range, for Electric Dryer, Washer Hookup
Waterfront false
Roof Type Shingle
Parking Type Detached, Storage, Paved Drive, Off Street, Paved
Total Parking Spaces 5
Garage Yes
Building
Lot Description Cleared, Level
Foundation Stone
Sewer Public Sewer
Water Public
Others
Senior Community false
Read Less
Bought with Team ROSO • RE/MAX Vantage
GET MORE INFORMATION





