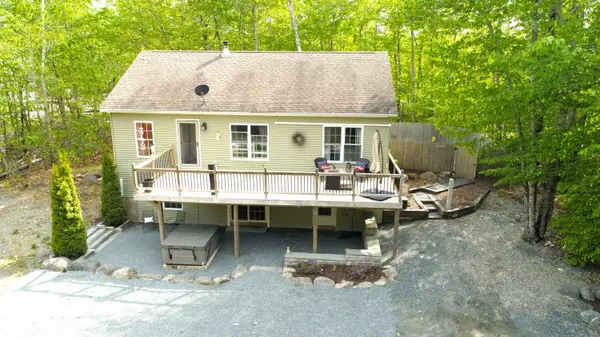Bought with Better Homes & Gardens Real Estate/The Masiello Group
For more information regarding the value of a property, please contact us for a free consultation.
393 Nicolin RD Ellsworth, ME 04605
SOLD DATE : 09/15/2023Want to know what your home might be worth? Contact us for a FREE valuation!

Our team is ready to help you sell your home for the highest possible price ASAP
Key Details
Property Type Residential
Sub Type Single Family Residence
Listing Status Sold
Square Footage 1,680 sqft
MLS Listing ID 1560691
Sold Date 09/15/23
Style Ranch
Bedrooms 3
Full Baths 2
HOA Y/N No
Abv Grd Liv Area 1,120
Originating Board Maine Listings
Year Built 2007
Annual Tax Amount $3,241
Tax Year 2022
Lot Size 1.410 Acres
Acres 1.41
Property Description
A charming home nestled in a prime location near Green Lake Public Access! Welcome to 393 Nicolin Rd, where the beauty of nature meets comfortable living. Step inside and be greeted by an inviting atmosphere that beckons you to unwind. The spacious living areas provide ample room for relaxation and entertainment. With its close proximity to Green Lake Public Access, you'll have easy access to serene walks, refreshing swims, and boating enjoyment. Whether you're a nature enthusiast or simply seeking a peaceful retreat, this home offers the perfect balance of tranquility and convenience. Don't miss the opportunity to make this lovely property yours and create cherished memories in this picturesque setting. The seller has just finished the mudroom, pumped the septic tank and installed risers for easier access.
Location
State ME
County Hancock
Zoning Rural
Direction From Route 1A (Bangor Rd) take Nicolin Rd, follow for 2.3 miles. Home is on right. Public access for Green Lake approx 980' beyond the driveway.
Rooms
Basement Walk-Out Access, Daylight, Finished, Full, Interior Entry
Primary Bedroom Level First
Master Bedroom First 8.75X11.0
Bedroom 2 First 8.75X11.0
Living Room First 13.67X15.0
Kitchen First 9.0X12.83
Interior
Interior Features Walk-in Closets, 1st Floor Bedroom, Bathtub, Pantry, Shower, Primary Bedroom w/Bath
Heating Stove, Heat Pump, Forced Air
Cooling Heat Pump
Fireplaces Number 1
Fireplace Yes
Appliance Washer, Refrigerator, Microwave, Gas Range, Dryer, Dishwasher
Exterior
Garage 5 - 10 Spaces, Gravel, Off Street
Fence Fenced
Waterfront No
View Y/N Yes
View Trees/Woods
Roof Type Shingle
Street Surface Gravel
Porch Deck
Parking Type 5 - 10 Spaces, Gravel, Off Street
Garage No
Exclusions Smaller shed
Building
Lot Description Rolling Slope, Landscaped, Wooded, Near Public Beach, Rural, Subdivided
Foundation Concrete Perimeter
Sewer Private Sewer, Septic Existing on Site
Water Private, Well
Architectural Style Ranch
Structure Type Vinyl Siding,Modular
Schools
School District Ellsworth Public Schools
Others
Restrictions Yes
Energy Description Propane, Wood, Electric
Financing Conventional
Read Less

GET MORE INFORMATION





