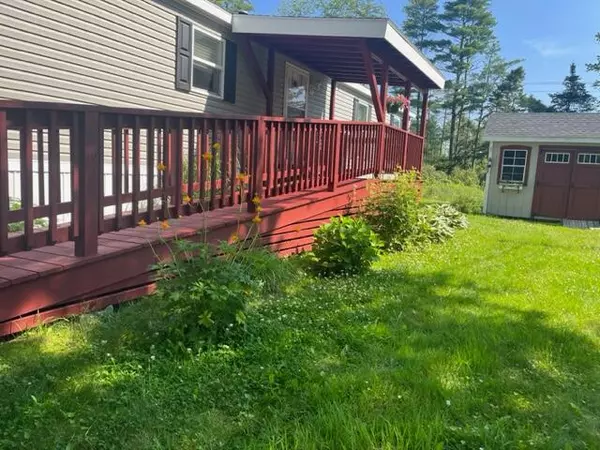Bought with Gallant Real Estate
For more information regarding the value of a property, please contact us for a free consultation.
35 Marc AVE Topsham, ME 04086
SOLD DATE : 09/15/2023Want to know what your home might be worth? Contact us for a FREE valuation!

Our team is ready to help you sell your home for the highest possible price ASAP
Key Details
Property Type Residential
Sub Type Manufactured Home
Listing Status Sold
Square Footage 1,332 sqft
MLS Listing ID 1569706
Sold Date 09/15/23
Style Double Wide
Bedrooms 3
Full Baths 2
HOA Fees $525/mo
HOA Y/N Yes
Abv Grd Liv Area 1,332
Originating Board Maine Listings
Year Built 2014
Annual Tax Amount $1,188
Tax Year 2022
Property Description
New Price means new opportunities. This one owner 2014 doublewide is located just minutes to I-295. With a convenient location, it is great for anyone who needs to travel to Augusta, Portland, Boston or anywhere in between. This location allows for you to be not far from amenities, yet avoid paying the price of homes in Southern Maine. This home has been well maintained. Spacious living room, dining area in the front, kitchen with newer appliances & abundance of cabinet space, laundry area with newer appliances, 2 spacious bedrooms with good closet space plus primary bedroom with 2 closets and full bathroom with walk-in shower with a seat. Extras include, central air, bow window in dining room, cathedral ceilings, garden shed, ramp for easy access, small front porch, paved driveway and beautiful garden area. Sale is subject to park approval and NO DOGS ALLOWED.
Location
State ME
County Sagadahoc
Zoning Residential
Direction From I-295 South take exit 31B for ME-196- merge onto ME 196 W/Lewiston Rd. turn right onto Leanne Street then left on Maynard Dr and right onto Corey Lane then left onto Marc Ave.
Rooms
Basement None, Not Applicable
Primary Bedroom Level First
Master Bedroom First
Bedroom 2 First
Living Room First
Dining Room First Cathedral Ceiling, Dining Area
Kitchen First
Interior
Interior Features 1st Floor Bedroom, 1st Floor Primary Bedroom w/Bath, Bathtub, One-Floor Living, Shower
Heating Forced Air
Cooling Central Air
Fireplace No
Appliance Refrigerator, Electric Range, Dishwasher
Laundry Laundry - 1st Floor, Main Level
Exterior
Garage 1 - 4 Spaces, Paved, On Site
Waterfront No
View Y/N No
Roof Type Shingle
Street Surface Paved
Road Frontage Private
Parking Type 1 - 4 Spaces, Paved, On Site
Garage No
Building
Lot Description Level, Landscaped, Near Turnpike/Interstate
Foundation Concrete Perimeter, Slab
Sewer Public Sewer
Water Public
Architectural Style Double Wide
Structure Type Vinyl Siding,Mobile
Others
HOA Fee Include 525.0
Energy Description Propane
Financing Cash
Read Less

GET MORE INFORMATION





