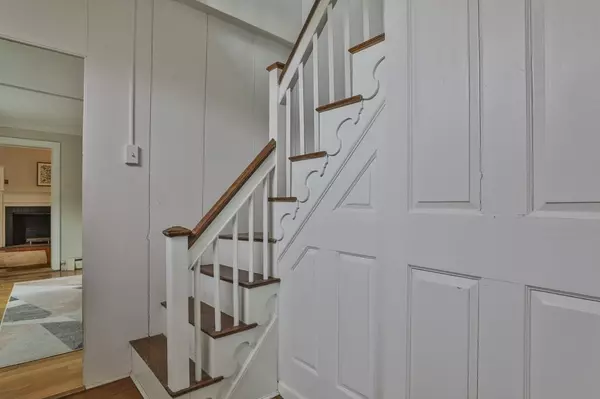For more information regarding the value of a property, please contact us for a free consultation.
81 Church St Merrimac, MA 01860
Want to know what your home might be worth? Contact us for a FREE valuation!

Our team is ready to help you sell your home for the highest possible price ASAP
Key Details
Property Type Multi-Family
Sub Type Multi Family
Listing Status Sold
Purchase Type For Sale
Square Footage 4,469 sqft
Price per Sqft $234
MLS Listing ID 73124788
Sold Date 09/06/23
Bedrooms 6
Full Baths 3
Year Built 1705
Annual Tax Amount $11,221
Tax Year 2023
Lot Size 11.850 Acres
Acres 11.85
Property Description
Great Location and perfect for the animal/equestrian lover. This expansive farm-like property is minutes to major routes, downtown Newburyport and Amesbury with shopping, great restaurants, seacoast beaches and much more in the desirable town of Merrimac. Built in 1705, this stately colonial home is a legal 2 family. There is a 9 stall barn, 2 run in sheds and 6 paddocks, direct access to the Maclaren trail and more. Inside the home, you'll find 2 updated kitchens, fresh paint, original wood work and wide pine floors, multiple fireplaces, a Captains Staircase, 6 Bedrooms, 4 in the main home(one on first level) with 2 full baths and first floor laundry. The apt offers 2 br, 1 full bath with laundry allowing for multi generational living or supplemental income. Whether you want to keep horses, build a retreat, or create your family compound or earn investment income, this property is the perfect canvas for your plan with endless possibilities.
Location
State MA
County Essex
Zoning SR
Direction Route 110 Merrimac center, to Church St.
Rooms
Basement Full, Interior Entry, Bulkhead, Unfinished
Interior
Interior Features Unit 1(Ceiling Fans, Pantry, Storage, Central Vacuum, Crown Molding, Stone/Granite/Solid Counters, Upgraded Cabinets, Upgraded Countertops, Walk-In Closet, Bathroom with Shower Stall, Bathroom With Tub, Slider), Unit 2(Ceiling Fans, Storage, Bathroom with Shower Stall, Internet Available - Unknown), Unit 1 Rooms(Living Room, Dining Room, Kitchen, Mudroom, Office/Den, Sunroom), Unit 2 Rooms(Living Room, Kitchen)
Heating Unit 1(Hot Water Baseboard, Gas), Unit 2(Hot Water Baseboard, Gas)
Cooling Unit 1(None)
Flooring Wood, Tile, Unit 1(undefined)
Fireplaces Number 6
Appliance Unit 1(Range, Dishwasher, Disposal, Microwave, Refrigerator, Washer, Dryer, Vacuum System), Utility Connections for Gas Range
Laundry Unit 1 Laundry Room, Unit 2 Laundry Room
Exterior
Exterior Feature Deck, Storage Shed, Barn/Stable, Paddock, Fenced Yard, Unit 1 Balcony/Deck
Fence Fenced
Community Features Sidewalks
Utilities Available for Gas Range
Waterfront false
View Y/N Yes
View Scenic View(s)
Roof Type Shingle
Parking Type Paved Drive, Off Street
Total Parking Spaces 8
Garage No
Building
Lot Description Easements, Farm, Level
Story 3
Foundation Stone, Granite
Sewer Public Sewer
Water Public
Schools
Elementary Schools Sweetsr/Donahue
Middle Schools Pentucket
High Schools Pentucket
Others
Senior Community false
Read Less
Bought with Rogers Realty Team • Berkshire Hathaway HomeServices Verani Realty Bradford
GET MORE INFORMATION





