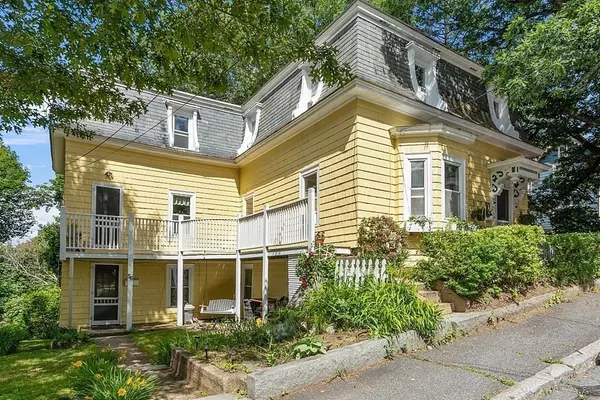For more information regarding the value of a property, please contact us for a free consultation.
56-58 Mount Vernon St Fitchburg, MA 01420
Want to know what your home might be worth? Contact us for a FREE valuation!

Our team is ready to help you sell your home for the highest possible price ASAP
Key Details
Property Type Multi-Family
Sub Type Multi Family
Listing Status Sold
Purchase Type For Sale
Square Footage 2,865 sqft
Price per Sqft $162
MLS Listing ID 73129886
Sold Date 08/24/23
Bedrooms 4
Full Baths 2
Half Baths 1
Year Built 1910
Annual Tax Amount $4,237
Tax Year 2023
Lot Size 9,583 Sqft
Acres 0.22
Property Description
Welcome home to this beautifully maintained 2 Family on Mount Vernon Street. The charming exterior boasts freshly painted wood shingle siding and a French-inspired Mansard style roof. Both units have separate entrances and separate gas meters. Unit 58 is stunning throughout, with unique hard wood floors and ample natural sunlight. This unit has two levels; 3 bedrooms (including one bedroom on the first floor with an ensuite 1/2 bath). The whole unit has been recently repainted with a tasteful color palette, adding to the home's charm. First floor washer and dryer unit is tucked neatly off of the kitchen. The large living room and dining rooms provide great spaces for entertaining your guests. Upstairs you will find 2 more bedrooms, an office and a full bath. Unit 56 is on the lower level with one bedroom, kitchen, living room and full bath. Additional washer/dryer hookups are in the basement, as well as a gas furnace and plenty of storage space. Do not miss out on this opportunity!
Location
State MA
County Worcester
Zoning RC
Direction From Main St. Fitchburg, Turn R onto Blossom St, Turn L onto Crescent St, Turn R onto Mt. Vernon St.
Rooms
Basement Full, Interior Entry
Interior
Interior Features Unit 1(Pantry, Crown Molding), Unit 2(Bathroom With Tub), Unit 1 Rooms(Living Room, Dining Room, Kitchen, Office/Den), Unit 2 Rooms(Living Room, Kitchen)
Heating Unit 1(Gas), Unit 2(Gas)
Cooling Unit 1(None), Unit 2(None)
Flooring Wood, Vinyl, Carpet, Hardwood, Unit 1(undefined), Unit 2(Tile Floor, Wall to Wall Carpet)
Appliance Unit 1(Range, Dishwasher, Refrigerator, Washer, Dryer), Utility Connections for Gas Range, Utility Connections for Electric Dryer, Utility Connections Varies per Unit
Laundry Washer Hookup
Exterior
Exterior Feature Porch
Community Features Public Transportation, Shopping, Park, Walk/Jog Trails, Golf, Medical Facility, Laundromat, Bike Path, Conservation Area, Highway Access, House of Worship, Private School, Public School, T-Station, University
Utilities Available for Gas Range, for Electric Dryer, Washer Hookup, Varies per Unit
Waterfront false
Roof Type Slate, Other
Parking Type Off Street
Total Parking Spaces 2
Garage No
Building
Lot Description Sloped
Story 3
Foundation Granite
Sewer Public Sewer
Water Public
Schools
Elementary Schools Crocker
Middle Schools Longsjo
High Schools Fitchburg Hs
Others
Senior Community false
Read Less
Bought with Candor Realty Group • Four Points Real Estate, LLC
GET MORE INFORMATION





