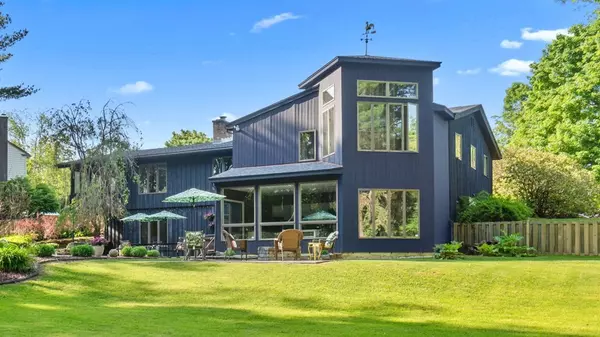For more information regarding the value of a property, please contact us for a free consultation.
92 Clydesdale Dr Pittsfield, MA 01201
Want to know what your home might be worth? Contact us for a FREE valuation!

Our team is ready to help you sell your home for the highest possible price ASAP
Key Details
Property Type Single Family Home
Sub Type Single Family Residence
Listing Status Sold
Purchase Type For Sale
Square Footage 3,320 sqft
Price per Sqft $203
MLS Listing ID 73120306
Sold Date 08/15/23
Style Contemporary, Ranch
Bedrooms 3
Full Baths 3
HOA Y/N false
Year Built 1972
Annual Tax Amount $7,637
Tax Year 2022
Lot Size 0.650 Acres
Acres 0.65
Property Description
Welcome to this stunning home with abundant features in a desirable Pittsfield neighborhood. Updated kitchen, granite counters, stainless-steel appliances. Enjoy the screened-in porch and cozy fireplace. The primary suite offers convenience with laundry facilities, a spacious bathroom, and ample closets. Two additional bedrooms and renovated bath complete the first floor. The finished lower level is a versatile retreat with a walkout basement. Perfect for an in-law suite, it features a gas fireplace, sunroom, bathroom, and office space. Outside, find an in-ground pool, stone patio with fire pit, and beautiful landscaping. Privacy and tranquility are ensured with state land nearby. Additional features include central air, a two-car garage, and a highly desirable neighborhood. Make this exceptional property your own for comfort, relaxation, and endless possibilities.
Location
State MA
County Berkshire
Zoning R43
Direction Holmes Rd to Shetland Dr. Take a right onto Clydesdale Dr. Home is the right.
Rooms
Basement Full, Partially Finished, Walk-Out Access, Interior Entry, Concrete
Primary Bedroom Level First
Dining Room Flooring - Wood
Kitchen Flooring - Vinyl, Countertops - Stone/Granite/Solid, Kitchen Island, Stainless Steel Appliances
Interior
Interior Features Sun Room, Den, Bonus Room
Heating Forced Air
Cooling Central Air
Flooring Wood, Tile, Vinyl, Carpet, Stone / Slate
Fireplaces Number 2
Fireplaces Type Living Room
Appliance Range, Dishwasher, Disposal, Microwave, Refrigerator, Washer, Dryer, Gas Water Heater
Exterior
Exterior Feature Storage
Garage Spaces 2.0
Fence Fenced
Pool In Ground
Waterfront false
Roof Type Shingle
Parking Type Attached, Garage Door Opener, Paved Drive, Off Street, Paved
Total Parking Spaces 4
Garage Yes
Private Pool true
Building
Foundation Concrete Perimeter
Sewer Public Sewer
Water Public
Others
Senior Community false
Read Less
Bought with Non Member • Non Member Office
GET MORE INFORMATION





