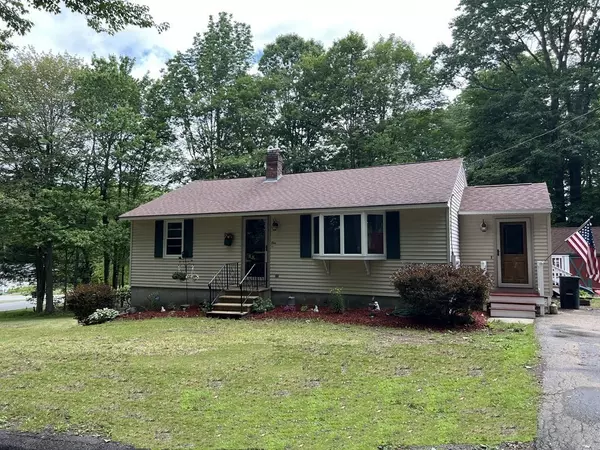For more information regarding the value of a property, please contact us for a free consultation.
1 Westminster St Leicester, MA 01611
Want to know what your home might be worth? Contact us for a FREE valuation!

Our team is ready to help you sell your home for the highest possible price ASAP
Key Details
Property Type Single Family Home
Sub Type Single Family Residence
Listing Status Sold
Purchase Type For Sale
Square Footage 1,410 sqft
Price per Sqft $253
MLS Listing ID 73126146
Sold Date 08/11/23
Style Ranch
Bedrooms 2
Full Baths 1
Half Baths 1
HOA Y/N false
Year Built 1983
Annual Tax Amount $3,503
Tax Year 2023
Lot Size 0.290 Acres
Acres 0.29
Property Description
YOU MUST SEE THIS INCREDIBLE HOME THAT HAS BEEN UPDATED WITH HIGH-END SYSTEMS & MAINTAINED WITH GREAT CARE. THIS IS THE HOUSE YOU'VE BEEN WAITING FOR. LOCATED ON A DEAD-END STREET LESS THAN A HALF MILE TO WORCESTER. YOUR FAMILY WILL LOVE THIS HUGE LOT SURROUNDED BY BEAUTIFUL TREES. THE TOWN RECENTLY PAVED THE STREET. YOU WILL LOVE COOKING YOUR FAVORITE MEALS IN YOUR GRANITE KITCHEN & ENTERTAINING ALL YOUR EXTENDED FAMILY MEMBERS ON YOUR EXTRA-LARGE DECK. DO YOU NEED MORE ROOM, THE HUGE FAMILY ROOM IN YOUR WALK-OUT BASEMENT IS JUST THE PLACE. RECENTLY FINISHED WITH A NEW HALF BATH, & A BEAUTIFUL VINYL PLANK FLOOR. THE NEW NAVIEN COMBINATION PROPANE BOILER WILL SAVE YOU THOUSANDS ON YOUR UTILITY BILL & PROVIDE INSTANT HOT WATER. THE WOOD STOVE ON THE LOWER LEVEL IS ALSO INCLUDED. THE WHOLE-HOUSE FAN IN THE HALLWAY WILL COOL YOUR HOME IN MINUTES. SO MUCH TO SEE. GREAT OPPORTUNITY!
Location
State MA
County Worcester
Zoning R1
Direction Stafford Street to Westminster Street (Half mile to the Worcester Line)
Rooms
Family Room Bathroom - Half, Wood / Coal / Pellet Stove, Closet, Flooring - Stone/Ceramic Tile, Flooring - Vinyl, Exterior Access
Basement Full, Partially Finished, Walk-Out Access, Interior Entry, Radon Remediation System
Primary Bedroom Level Main, Basement
Kitchen Ceiling Fan(s), Flooring - Stone/Ceramic Tile, Window(s) - Picture, Balcony / Deck, Countertops - Stone/Granite/Solid, Kitchen Island, Breakfast Bar / Nook, Cable Hookup, Exterior Access, High Speed Internet Hookup, Open Floorplan, Slider, Stainless Steel Appliances
Interior
Interior Features Cathedral Ceiling(s), Walk-in Storage, Closet, Mud Room, Foyer
Heating Baseboard, Propane, Wood Stove
Cooling Window Unit(s), Dual, Whole House Fan
Flooring Tile, Vinyl, Flooring - Stone/Ceramic Tile, Flooring - Vinyl
Appliance Range, Refrigerator, Washer, Dryer, Water Treatment, Range Hood, Water Softener, Propane Water Heater, Tank Water Heaterless, Utility Connections for Gas Range, Utility Connections for Gas Oven
Laundry Electric Dryer Hookup, Washer Hookup, In Basement
Exterior
Exterior Feature Balcony / Deck, Storage, Garden
Community Features Public Transportation, Shopping, Medical Facility, Laundromat, Highway Access, House of Worship, Private School, Public School
Utilities Available for Gas Range, for Gas Oven
Waterfront false
Waterfront Description Beach Front, Lake/Pond, Beach Ownership(Public)
Roof Type Shingle
Parking Type Paved Drive, Off Street, Paved
Total Parking Spaces 4
Garage No
Building
Lot Description Corner Lot, Cleared
Foundation Concrete Perimeter
Sewer Private Sewer
Water Private
Others
Senior Community false
Read Less
Bought with Robert Toomy • Expert Agents Realty, LLC
GET MORE INFORMATION





