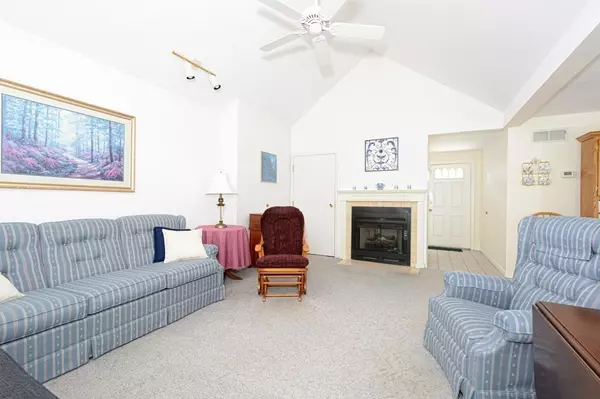For more information regarding the value of a property, please contact us for a free consultation.
26 Ledgebrook Dr #26 Blackstone, MA 01504
Want to know what your home might be worth? Contact us for a FREE valuation!

Our team is ready to help you sell your home for the highest possible price ASAP
Key Details
Property Type Condo
Sub Type Condominium
Listing Status Sold
Purchase Type For Sale
Square Footage 1,157 sqft
Price per Sqft $302
MLS Listing ID 73125067
Sold Date 07/31/23
Bedrooms 2
Full Baths 1
Half Baths 1
HOA Fees $314/mo
HOA Y/N true
Year Built 1987
Annual Tax Amount $3,634
Tax Year 2023
Property Description
Welcome home to this immaculate Ranch style condominium in the beautiful Castle Hill Condominium complex. This bright, sunny unit includes 2 bedrooms, 1.5 baths and a large living room with a gas fireplace and is open to the dining room. The sun porch is great space for your morning coffee with a wonderful view of the pond in the back yard. The main bedroom has a cathedral ceiling and is spacious and inviting. The main bath is accessible from the hall and the main bedroom and has a double vanity. The half bath and a separate office are conveniently located off the front entry. Don't delay, book your appointment to see this unit today!
Location
State MA
County Worcester
Zoning R1
Direction Route 122 to Castle Hill Way to Ledgebrook Drive
Rooms
Basement N
Primary Bedroom Level First
Dining Room Flooring - Laminate
Kitchen Cabinets - Upgraded, Lighting - Overhead
Interior
Interior Features Office, Sun Room
Heating Forced Air, Natural Gas
Cooling Central Air
Flooring Carpet, Laminate, Flooring - Wall to Wall Carpet
Fireplaces Number 1
Fireplaces Type Living Room
Appliance Range, Dishwasher, Disposal, Refrigerator, Gas Water Heater, Tank Water Heater, Utility Connections for Electric Range, Utility Connections for Electric Dryer
Laundry Electric Dryer Hookup, Washer Hookup, First Floor, In Unit
Exterior
Garage Spaces 2.0
Community Features Shopping, Laundromat
Utilities Available for Electric Range, for Electric Dryer, Washer Hookup
Waterfront false
Roof Type Shingle
Parking Type Attached, Garage Door Opener, Off Street
Total Parking Spaces 2
Garage Yes
Building
Story 1
Sewer Public Sewer
Water Public
Others
Senior Community false
Acceptable Financing Contract
Listing Terms Contract
Read Less
Bought with The Devries Team • DeVries Dolber Realty, LLC
GET MORE INFORMATION





