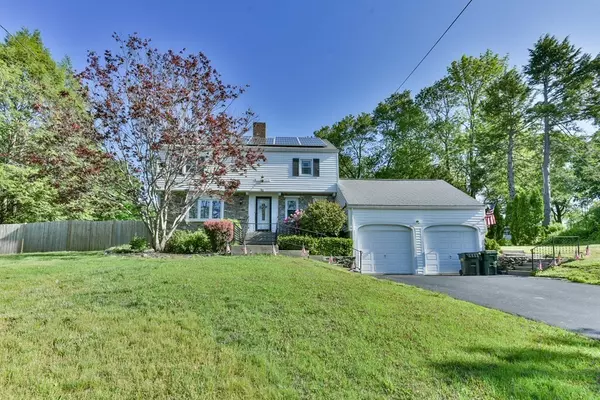For more information regarding the value of a property, please contact us for a free consultation.
16 Mill Rd Dudley, MA 01571
Want to know what your home might be worth? Contact us for a FREE valuation!

Our team is ready to help you sell your home for the highest possible price ASAP
Key Details
Property Type Single Family Home
Sub Type Single Family Residence
Listing Status Sold
Purchase Type For Sale
Square Footage 2,574 sqft
Price per Sqft $194
MLS Listing ID 73121426
Sold Date 07/27/23
Style Colonial
Bedrooms 3
Full Baths 2
HOA Y/N false
Year Built 1966
Annual Tax Amount $4,035
Tax Year 2023
Lot Size 0.780 Acres
Acres 0.78
Property Description
Nestled on the outskirts of Dudley this beautiful colonial offers everything you could ask for! Featuring 3 bedrooms on the second floor, a first floor office for tons of versatility along with a first floor bath! The first floor has a spacious living room, formal dining room, kitchen open to the oversized family room leading out to your stunning fenced in backyard with inground pool and gorgeous plantings! Finished basement with pool table is great for entertaining! 2 car garage with extra storage! TONS of updates here from windows, baths, electric service, boiler, driveway, water line to the road, gutters, recent pool liner, cover and motor, and more! Pellet stove and solar help keeping those rising energy costs down! This has nothing to do but move in!
Location
State MA
County Worcester
Zoning r
Direction GPS Friendly, Mill Rd not Mill St
Rooms
Basement Full, Partially Finished, Interior Entry, Garage Access, Concrete, Unfinished
Primary Bedroom Level Second
Interior
Interior Features Office
Heating Baseboard, Oil
Cooling None
Flooring Wood, Tile, Carpet
Fireplaces Number 2
Appliance Range, Oven, Dishwasher, Microwave, Refrigerator, Washer, Dryer, Tank Water Heaterless, Utility Connections for Gas Range, Utility Connections for Electric Range, Utility Connections for Electric Oven, Utility Connections for Gas Dryer, Utility Connections for Electric Dryer
Laundry In Basement, Washer Hookup
Exterior
Exterior Feature Rain Gutters
Garage Spaces 2.0
Fence Fenced
Pool In Ground
Utilities Available for Gas Range, for Electric Range, for Electric Oven, for Gas Dryer, for Electric Dryer, Washer Hookup
Waterfront false
Roof Type Shingle, Other
Parking Type Attached, Under, Garage Door Opener, Paved Drive, Off Street, Driveway, Paved
Total Parking Spaces 4
Garage Yes
Private Pool true
Building
Lot Description Cleared, Level, Sloped
Foundation Concrete Perimeter
Sewer Private Sewer
Water Public
Others
Senior Community false
Acceptable Financing Contract
Listing Terms Contract
Read Less
Bought with Jaclyn Smith • RE/MAX ONE
GET MORE INFORMATION




