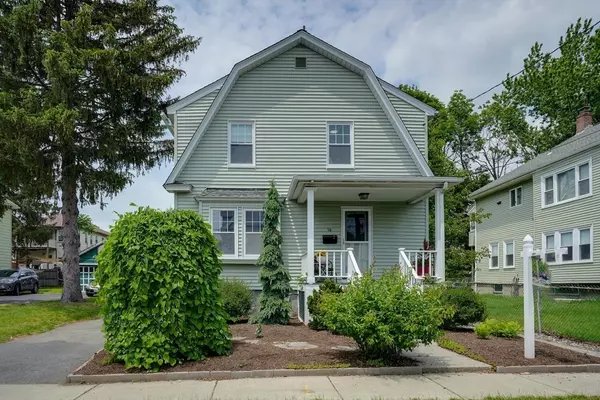For more information regarding the value of a property, please contact us for a free consultation.
16 Purvis St Watertown, MA 02472
Want to know what your home might be worth? Contact us for a FREE valuation!

Our team is ready to help you sell your home for the highest possible price ASAP
Key Details
Property Type Single Family Home
Sub Type Single Family Residence
Listing Status Sold
Purchase Type For Sale
Square Footage 1,760 sqft
Price per Sqft $505
MLS Listing ID 73124803
Sold Date 07/25/23
Style Colonial
Bedrooms 4
Full Baths 1
Half Baths 1
HOA Y/N false
Year Built 1920
Annual Tax Amount $6,067
Tax Year 2023
Lot Size 3,920 Sqft
Acres 0.09
Property Description
Beautiful, sun-filled Dutch Colonial offers a fashionable, functional, & livable space that's perfect for many different lifestyles & needs. A sweet front porch with space for seating area plus a large entry foyer leave you & your guests feeling warm & welcome. Lovely details like crown molding & a built-in window seat are found in the living rm & adjoining dining rm. Home chefs will love the updated kitchen with lots of counter & cabinet space, plus the convenience of a pass-through window to the dining rm so they can share in the fun of entertaining & meal time chats. 1s floor has a half bath & the large, fenced-in back yard with patio is accessed from the kitchen. Your 4 bedrooms and a full bathroom are upstairs. Basement with vinyl floors & electric fireplace for heat offers potential for family rm and/or gym (French drain system/sump pump in place and easy to drywall with a vapor barrier already on the walls). Expansive yard and gardening shed. Near public transport & Main Street.
Location
State MA
County Middlesex
Zoning T
Direction Off of Main St or Charles St
Rooms
Family Room Flooring - Vinyl
Basement Full, Finished, Interior Entry
Primary Bedroom Level Second
Dining Room Flooring - Wood, Window(s) - Bay/Bow/Box
Kitchen Flooring - Stone/Ceramic Tile, Countertops - Stone/Granite/Solid, Exterior Access, Recessed Lighting, Remodeled, Stainless Steel Appliances
Interior
Heating Steam, Natural Gas
Cooling None
Flooring Wood, Tile, Vinyl
Appliance Range, Dishwasher, Disposal, Microwave, Refrigerator, Washer, Dryer, Gas Water Heater, Tank Water Heaterless, Utility Connections for Gas Range, Utility Connections for Gas Dryer, Utility Connections for Electric Dryer
Laundry Electric Dryer Hookup, Gas Dryer Hookup, Washer Hookup, In Basement
Exterior
Exterior Feature Rain Gutters, Storage, Professional Landscaping, Garden
Fence Fenced
Community Features Public Transportation, Shopping, Pool, Tennis Court(s), Park, Walk/Jog Trails, Medical Facility, Laundromat, Bike Path, Conservation Area, Highway Access, House of Worship, Public School
Utilities Available for Gas Range, for Gas Dryer, for Electric Dryer
Waterfront false
Roof Type Shingle
Parking Type Paved Drive, Off Street, Paved
Total Parking Spaces 3
Garage No
Building
Lot Description Level
Foundation Block
Sewer Public Sewer
Water Public
Schools
Elementary Schools Cunniff
Middle Schools Wms
High Schools Whs
Others
Senior Community false
Read Less
Bought with Dawn Felicani • Gibson Sotheby's International Realty
GET MORE INFORMATION




