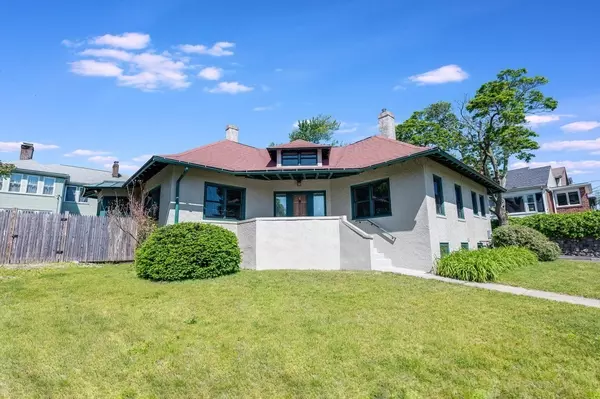For more information regarding the value of a property, please contact us for a free consultation.
55 Paul St Watertown, MA 02472
Want to know what your home might be worth? Contact us for a FREE valuation!

Our team is ready to help you sell your home for the highest possible price ASAP
Key Details
Property Type Single Family Home
Sub Type Single Family Residence
Listing Status Sold
Purchase Type For Sale
Square Footage 3,377 sqft
Price per Sqft $400
MLS Listing ID 73117141
Sold Date 07/21/23
Style Bungalow
Bedrooms 4
Full Baths 2
HOA Y/N false
Year Built 1910
Annual Tax Amount $12,987
Tax Year 2023
Lot Size 9,147 Sqft
Acres 0.21
Property Description
Beautiful bungalow on oversized lot w breathtaking views of the Charles River! This stunning home was completely reno’d in 2011, including roof, HVAC, windows, kitchen, baths, electrical, & plumbing. Enjoy the elegance of coffered ceilings & natural wood wainscoting in the dining room, living room, & grand foyer. The dining room boasts a charming built-in, while the living room showcases a wood-burning fireplace & expansive windows w exquisite views of the Charles River & Yacht Club. Natural light floods every room. The basement is an entertainer’s dream, w a spacious family/media room, separate playroom, full bathroom w shower, & laundry. The first floor features a full bath w tub &3 bedrooms, while the top floor serves as a master bedroom or serene retreat. Outside, indulge in refreshing swims in the Gunite inground pool, & relax on the large pool deck, perfect for grilling, dining & lounging. Ample storage & 2-car garage add convenience. Located near all of Watertown’s top amenities
Location
State MA
County Middlesex
Zoning T
Direction Use GPS
Rooms
Family Room Bathroom - Full, Closet, Flooring - Vinyl, Exterior Access, Open Floorplan, Recessed Lighting, Remodeled, Beadboard
Basement Full, Finished, Bulkhead
Primary Bedroom Level First
Dining Room Coffered Ceiling(s), Flooring - Hardwood, Wainscoting, Lighting - Overhead
Kitchen Ceiling Fan(s), Balcony - Exterior, Countertops - Stone/Granite/Solid, Cabinets - Upgraded, Exterior Access, Recessed Lighting, Remodeled, Stainless Steel Appliances, Lighting - Overhead
Interior
Heating Baseboard
Cooling Central Air
Flooring Tile, Vinyl, Hardwood
Fireplaces Number 1
Fireplaces Type Living Room
Appliance Range, Dishwasher, Disposal, Microwave, Refrigerator, Washer, Dryer, Gas Water Heater, Utility Connections for Electric Oven, Utility Connections for Electric Dryer
Laundry In Basement
Exterior
Garage Spaces 2.0
Fence Fenced/Enclosed
Pool In Ground
Community Features Public Transportation, Shopping, Walk/Jog Trails, Bike Path, Highway Access, House of Worship, Marina
Utilities Available for Electric Oven, for Electric Dryer
Waterfront false
View Y/N Yes
View Scenic View(s)
Roof Type Shingle
Parking Type Detached, Garage Door Opener, Paved Drive, Off Street, Deeded, Paved
Total Parking Spaces 3
Garage Yes
Private Pool true
Building
Lot Description Corner Lot
Foundation Concrete Perimeter
Sewer Public Sewer
Water Public
Others
Senior Community false
Acceptable Financing Contract
Listing Terms Contract
Read Less
Bought with Miyana Bovan • William Raveis R.E. & Home Services
GET MORE INFORMATION




