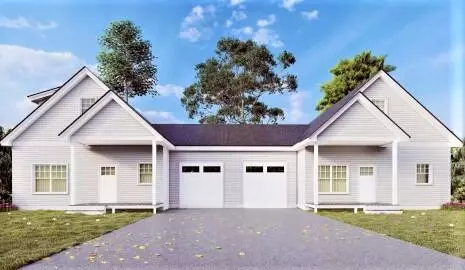Bought with Waypoint Brokers Collective
For more information regarding the value of a property, please contact us for a free consultation.
21 Youngs LN #7 Freeport, ME 04032
SOLD DATE : 07/12/2023Want to know what your home might be worth? Contact us for a FREE valuation!

Our team is ready to help you sell your home for the highest possible price ASAP
Key Details
Property Type Residential
Sub Type Condominium
Listing Status Sold
Square Footage 1,700 sqft
Subdivision Youngs Lane Condo Association
MLS Listing ID 1565388
Sold Date 07/12/23
Style Duplex,Cape
Bedrooms 3
Full Baths 2
Half Baths 1
HOA Fees $150/mo
HOA Y/N Yes
Abv Grd Liv Area 1,700
Originating Board Maine Listings
Year Built 2023
Annual Tax Amount $4,000
Tax Year 2023
Lot Size 12.230 Acres
Acres 12.23
Property Description
Fantastic new construction condominium by Justin Fletcher Homes in a highly desirable Freeport location. Enjoy the conveniences of condo living offering an open first floor layout, featuring custom kitchen with island, dining area and spacious living room. This three bedroom layout is complete with expansive closet space, laundry room and lots of natural light. Take advantage of the central air conditioning, access to the full basement ideal for future expansion and/or addtional storage. A one car garage rounds out this amazing new construction opportunity which is planned to be completed summer of 2023.
Location
State ME
County Cumberland
Zoning RR1
Direction E. Main Street, Yarmouth to Granite Street, cross into Freeport, turn right onto Sequoia Drive, left on Youngs Lane, #21 is on left.
Rooms
Basement Full, Exterior Entry, Bulkhead, Interior Entry, Unfinished
Primary Bedroom Level First
Bedroom 2 Second
Bedroom 3 Second
Living Room First
Dining Room First
Kitchen First Island, Pantry2
Interior
Interior Features Walk-in Closets, 1st Floor Primary Bedroom w/Bath
Heating Heat Pump
Cooling Heat Pump
Fireplace No
Appliance Refrigerator, Gas Range, Dishwasher
Laundry Laundry - 1st Floor, Main Level
Exterior
Garage 1 - 4 Spaces, Paved, Garage Door Opener, Inside Entrance
Garage Spaces 1.0
Waterfront No
View Y/N Yes
View Trees/Woods
Roof Type Shingle
Street Surface Paved
Porch Patio, Porch
Road Frontage Private
Garage Yes
Building
Lot Description Open Lot, Rolling Slope, Wooded, Near Golf Course, Near Shopping, Neighborhood, Subdivided
Foundation Concrete Perimeter
Sewer Private Sewer, Septic Existing on Site
Water Private, Well
Architectural Style Duplex, Cape
Structure Type Vinyl Siding,Wood Frame
New Construction Yes
Schools
School District Rsu 05
Others
HOA Fee Include 150.0
Restrictions Yes
Energy Description Electric
Financing Conventional
Read Less

GET MORE INFORMATION


