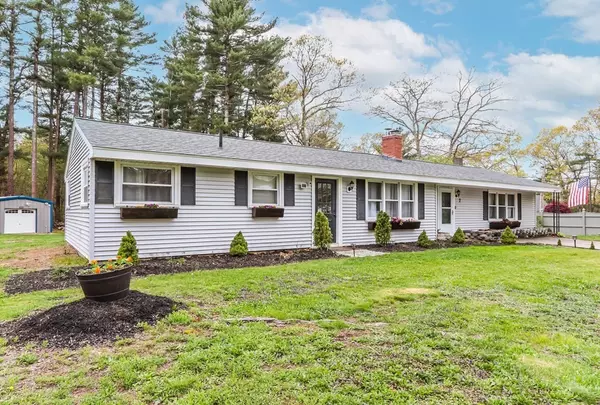For more information regarding the value of a property, please contact us for a free consultation.
7 Shockley Dr Lakeville, MA 02347
Want to know what your home might be worth? Contact us for a FREE valuation!

Our team is ready to help you sell your home for the highest possible price ASAP
Key Details
Property Type Single Family Home
Sub Type Single Family Residence
Listing Status Sold
Purchase Type For Sale
Square Footage 1,803 sqft
Price per Sqft $287
MLS Listing ID 73110656
Sold Date 06/30/23
Style Ranch
Bedrooms 3
Full Baths 2
HOA Y/N false
Year Built 1974
Annual Tax Amount $4,490
Tax Year 2023
Lot Size 0.550 Acres
Acres 0.55
Property Description
Opportunity awaits. Lakeville welcomes you home to this updated Ranch with a large yard in a lovely neighborhood. This home has 2 good size bedrooms and a Primary Bedroom with walk-in closet & updated private bath (2021). All rooms have been updated from 2017-2023 including new flooring, full kitchen renovation (2021), new 50 year transferable warranty roof (2020), furnace (2021), re-lined chimney (2022) New Exterior Doors (2022) plus an oversized one car garage with 30 Amp electricity. (2023). Set in the heart of a fantastic school system, (Assawompset Elementary, Freetown-Lakeville Middle School), and Apponequet Regional),amenities abound, you can take a leisurely neighborhood stroll to the Lakeville Country Club for some spectacular golf, or beautiful Clear Pond Park where residents of Lakeville enjoy special access.
Location
State MA
County Plymouth
Zoning Residentia
Direction MA-105 S/S Main St. Drive to Shockley Dr in Lakeville
Rooms
Primary Bedroom Level First
Kitchen Ceiling Fan(s), Flooring - Laminate, Countertops - Stone/Granite/Solid, Breakfast Bar / Nook, Dryer Hookup - Electric, Washer Hookup
Interior
Interior Features Den
Heating Baseboard, Oil
Cooling Window Unit(s)
Flooring Vinyl, Flooring - Laminate
Fireplaces Number 1
Fireplaces Type Living Room
Appliance Range, Dishwasher, Refrigerator, Washer, Dryer, Oil Water Heater, Utility Connections for Electric Range, Utility Connections for Electric Dryer
Laundry Washer Hookup
Exterior
Exterior Feature Decorative Lighting
Garage Spaces 1.0
Community Features Public Transportation, Shopping, Park, Walk/Jog Trails, Golf, Highway Access
Utilities Available for Electric Range, for Electric Dryer, Washer Hookup
Waterfront false
Waterfront Description Beach Front, Lake/Pond
Roof Type Shingle
Parking Type Detached, Off Street, Driveway
Total Parking Spaces 4
Garage Yes
Building
Lot Description Cleared, Level
Foundation Slab
Sewer Private Sewer
Water Private
Others
Senior Community false
Acceptable Financing Contract
Listing Terms Contract
Read Less
Bought with Fern Langella • Success! Real Estate
GET MORE INFORMATION




