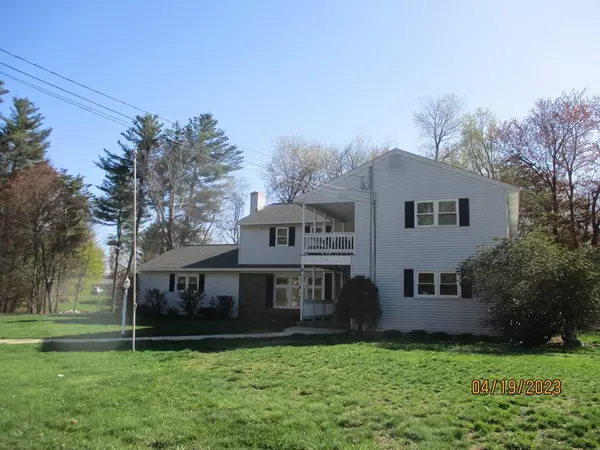For more information regarding the value of a property, please contact us for a free consultation.
5 Kitchener Rd Sterling, MA 01564
Want to know what your home might be worth? Contact us for a FREE valuation!

Our team is ready to help you sell your home for the highest possible price ASAP
Key Details
Property Type Single Family Home
Sub Type Single Family Residence
Listing Status Sold
Purchase Type For Sale
Square Footage 3,714 sqft
Price per Sqft $168
MLS Listing ID 73101707
Sold Date 06/30/23
Style Colonial
Bedrooms 6
Full Baths 3
HOA Y/N false
Year Built 1962
Annual Tax Amount $7,116
Tax Year 2023
Lot Size 0.850 Acres
Acres 0.85
Property Description
Now priced below appraised value! Appraisal in hand. Don't miss your chance on this Unique Ranch style 6-bedroom home, 3 bedrooms with a separate 3-bedroom apartment. First floor has hardwoods in all 3 bedrooms, fireplaced living room and hallway. Large eat-in kitchen has new flooring. Family room with Cathedral ceilings, hearth, side entry and 3/4 bath. Most windows and roof were replaced in 2016. House comes equipped with 2 kitchens with all fairly new appliances. Both levels have enclosed back porches, separate entrances and utilities, Apartment has its own laundry. The home sits on a cul-de-sac setting with easy highway access on a 3/4-acre lot with a large storage shed. Don't miss your opportunity to own this home with all that Sterling has to offer, including their own power company, save $$$$ on your electric bill!! Perfect for multi-generational living or rent the ADU to help pay the bills.
Location
State MA
County Worcester
Zoning RRF
Direction Rte 12 to East Park Rd. to Kitchener
Rooms
Family Room Bathroom - Full, Flooring - Wall to Wall Carpet, Breezeway
Basement Partial
Primary Bedroom Level First
Kitchen Flooring - Laminate, Kitchen Island
Interior
Interior Features Bathroom - Full, Dining Area, Bedroom, Accessory Apt.
Heating Baseboard, Oil
Cooling None
Flooring Vinyl, Carpet, Hardwood, Flooring - Wall to Wall Carpet, Flooring - Vinyl
Fireplaces Number 1
Appliance Range, Oven, Dishwasher, Microwave, Refrigerator, Second Dishwasher, Stainless Steel Appliance(s), Oil Water Heater, Utility Connections for Electric Range, Utility Connections for Electric Oven, Utility Connections for Electric Dryer
Laundry Dryer Hookup - Electric, Washer Hookup, In Basement
Exterior
Exterior Feature Storage
Community Features Shopping, Walk/Jog Trails, Golf, Bike Path, Highway Access
Utilities Available for Electric Range, for Electric Oven, for Electric Dryer, Washer Hookup
Waterfront false
Roof Type Shingle
Parking Type Paved Drive, Off Street, Paved
Total Parking Spaces 4
Garage No
Building
Lot Description Cul-De-Sac, Wooded
Foundation Concrete Perimeter
Sewer Private Sewer
Water Public
Others
Senior Community false
Acceptable Financing Contract
Listing Terms Contract
Read Less
Bought with Diane Linton • Key Point Realty
GET MORE INFORMATION





