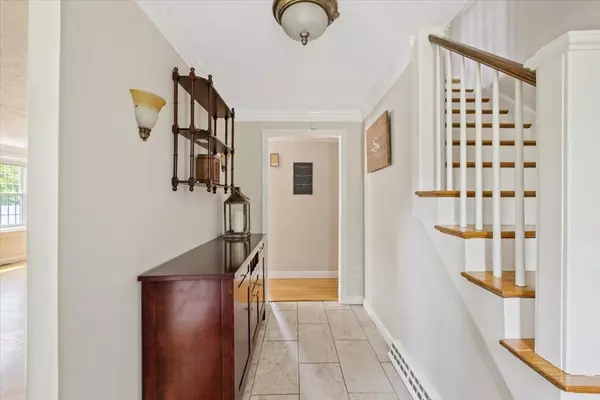For more information regarding the value of a property, please contact us for a free consultation.
55 West St Pembroke, MA 02359
Want to know what your home might be worth? Contact us for a FREE valuation!

Our team is ready to help you sell your home for the highest possible price ASAP
Key Details
Property Type Single Family Home
Sub Type Single Family Residence
Listing Status Sold
Purchase Type For Sale
Square Footage 1,900 sqft
Price per Sqft $339
MLS Listing ID 73115924
Sold Date 06/30/23
Style Garrison
Bedrooms 4
Full Baths 2
HOA Y/N false
Year Built 1963
Annual Tax Amount $6,235
Tax Year 2023
Lot Size 0.330 Acres
Acres 0.33
Property Description
**Open Houses Saturday 10:30am-12:30pm and Sunday 1:30pm-2:30pm** Don't miss this spacious garrison-style colonial home situated only a short distance from Little Sandy Bottom Pond. This well-maintained home features four spacious bedrooms, all w/ hardwood flooring, including a very large primary w/ double closets & a Juliet balcony. On the main level, you'll find a well-equipped kitchen w/ granite counters wide open to an eat-in-dining area & nicely-sized living area w/ brick-faced wall. Just a few steps down the hall is a front-to-back family room w/ slider leading out to a spacious, level & fenced backyard w/ patio, two decks, storage shed, & invisible fence. Recent improvements to the home include: repainted interior, new dishwasher, new microwave, new foyer flooring, and two renovated baths. Huge bonus? This home also has a whole house backup generator tied into the natural gas line, ensuring you'll never be without power. Town water, natural gas, passing Title V!
Location
State MA
County Plymouth
Zoning resi
Direction Use GPS
Rooms
Family Room Flooring - Hardwood, Crown Molding
Basement Unfinished
Primary Bedroom Level Second
Kitchen Flooring - Hardwood, Deck - Exterior, Open Floorplan, Slider
Interior
Interior Features Internet Available - Broadband
Heating Forced Air, Natural Gas
Cooling Central Air
Flooring Wood, Tile
Appliance Range, Dishwasher, Microwave, Refrigerator, Gas Water Heater, Tank Water Heaterless, Utility Connections for Gas Range
Laundry In Basement
Exterior
Exterior Feature Balcony, Storage
Fence Invisible
Utilities Available for Gas Range
Waterfront false
Roof Type Shingle
Parking Type Paved Drive, Paved
Total Parking Spaces 4
Garage No
Building
Lot Description Corner Lot, Level
Foundation Concrete Perimeter
Sewer Private Sewer
Water Public
Schools
Elementary Schools Bryantville
Middle Schools Pembroke Middle
High Schools Pembroke High
Others
Senior Community false
Acceptable Financing Contract
Listing Terms Contract
Read Less
Bought with Stephen Furness • Preferred Properties Realty, LLC
GET MORE INFORMATION




