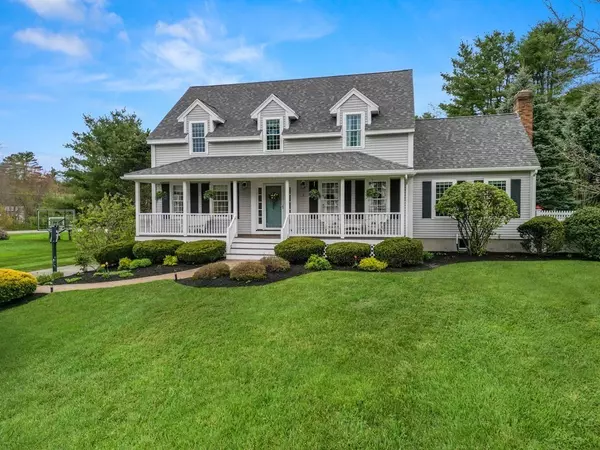For more information regarding the value of a property, please contact us for a free consultation.
6 Hansom Dr Merrimac, MA 01860
Want to know what your home might be worth? Contact us for a FREE valuation!

Our team is ready to help you sell your home for the highest possible price ASAP
Key Details
Property Type Single Family Home
Sub Type Single Family Residence
Listing Status Sold
Purchase Type For Sale
Square Footage 3,065 sqft
Price per Sqft $335
Subdivision West Parish
MLS Listing ID 73108634
Sold Date 06/27/23
Style Cape
Bedrooms 4
Full Baths 2
Half Baths 1
HOA Y/N false
Year Built 1997
Annual Tax Amount $9,761
Tax Year 2023
Lot Size 0.720 Acres
Acres 0.72
Property Description
This 4-bed West Parish cape is an entertainer's dream with a 20X44 heated pool, new farmer's porch, and a cozy three-season porch perfect for relaxing with friends and family.Recent upgrades include a newer kitchen with stainless steel appliances, custom office, roof, windows, and central air. These upgrades not only enhance the home's beauty but also increase its energy efficiency, keeping utility bills low. The great room is flooded with natural light, boasting vaulted ceilings, and a cozy fireplace, creating the perfect atmosphere for entertaining or relaxing. The finished basement offers additional space to relax and entertain, with plenty of room for a home gym, game room, or movie theater. With town water and sewer, this gem provides added convenience and peace of mind. Located in the award-winning Pentucket School District, this home is situated in a peaceful and quiet neighborhood, yet conveniently located near major highways, shopping, and restaurants.
Location
State MA
County Essex
Zoning SR
Direction Highland Rd/Winter St to Church St to Hansom Dr
Rooms
Family Room Ceiling Fan(s), Flooring - Wood
Basement Partially Finished, Walk-Out Access, Garage Access
Primary Bedroom Level Second
Dining Room Flooring - Wood
Kitchen Dining Area, Kitchen Island, Recessed Lighting, Stainless Steel Appliances
Interior
Interior Features Ceiling Fan(s), Recessed Lighting, Sun Room, Bonus Room
Heating Baseboard, Natural Gas
Cooling Central Air
Flooring Tile, Carpet, Hardwood, Flooring - Wood, Flooring - Wall to Wall Carpet
Fireplaces Number 1
Fireplaces Type Family Room
Appliance Range, Dishwasher, Disposal, Microwave, Refrigerator, Washer, Dryer, Wine Refrigerator, Gas Water Heater, Tank Water Heater, Utility Connections for Gas Range
Exterior
Exterior Feature Rain Gutters, Storage, Professional Landscaping, Sprinkler System
Garage Spaces 2.0
Fence Invisible
Pool In Ground, Pool - Inground Heated
Community Features Public Transportation, Shopping, Tennis Court(s), Park, Walk/Jog Trails, Stable(s), Laundromat, Bike Path, Conservation Area, Highway Access, House of Worship, Marina, Public School
Utilities Available for Gas Range
Waterfront false
Roof Type Shingle
Parking Type Attached, Under, Garage Faces Side, Paved Drive, Off Street, Paved
Total Parking Spaces 8
Garage Yes
Private Pool true
Building
Lot Description Gentle Sloping
Foundation Concrete Perimeter
Sewer Public Sewer
Water Public
Schools
Elementary Schools Sweetsr/Donagh
Middle Schools Pentucket
High Schools Pentucket
Others
Senior Community false
Acceptable Financing Contract
Listing Terms Contract
Read Less
Bought with Prime Property Team - Ron Carpenito • Keller Williams Realty
GET MORE INFORMATION





