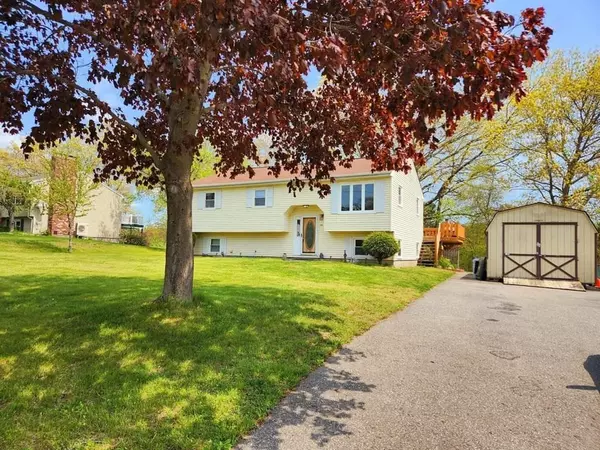For more information regarding the value of a property, please contact us for a free consultation.
14 Michael Ln Dudley, MA 01571
Want to know what your home might be worth? Contact us for a FREE valuation!

Our team is ready to help you sell your home for the highest possible price ASAP
Key Details
Property Type Single Family Home
Sub Type Single Family Residence
Listing Status Sold
Purchase Type For Sale
Square Footage 1,066 sqft
Price per Sqft $351
MLS Listing ID 73106236
Sold Date 06/23/23
Style Raised Ranch
Bedrooms 3
Full Baths 1
HOA Y/N false
Year Built 1984
Annual Tax Amount $3,507
Tax Year 2023
Lot Size 0.360 Acres
Acres 0.36
Property Description
Welcome Home! Bring your imagination to life while sipping coffee on your deck surrounded by the peace & tranquility of nature as you watch the sun rise over beautiful Larner Pond. This home has everything you need. With some cosmetic updating, this is the perfect place to spend quiet evenings alone, or entertain friends and family in your finished basement. The summer months will have you out on the water, fishing, kayaking, or just admiring the 26+acre pond. While there is some work to be done, there are plenty of amenities that this home has to offer. Outside you have over 100' of water frontage as well as an aluminum dock that was recently updated, a patio area, a detached garage (over-sized shed) and an Arborvitae Privacy Wall. Inside you have a spacious Dining/Living Room Combo, Kitchen, 3 Bedrooms, Full Bath, and plenty of storage space! The Finished Basement contains the Washer/Dryer, Bar Area, Game Room, Pellet Stove, Wainscoting, Hickory Floors and is set up for Central Air!
Location
State MA
County Worcester
Zoning R15
Direction Mill Street to Charlton Road to 14 Michael Lane USE GPS
Rooms
Basement Full, Finished, Bulkhead
Primary Bedroom Level First
Kitchen Window(s) - Bay/Bow/Box, Window(s) - Stained Glass, Dining Area, Balcony / Deck, Open Floorplan, Slider
Interior
Interior Features Closet, Center Hall
Heating Forced Air, Oil, Pellet Stove
Cooling Other
Flooring Tile, Vinyl, Carpet, Laminate, Hardwood
Appliance Range, Microwave, Refrigerator, Oil Water Heater, Plumbed For Ice Maker, Utility Connections for Electric Oven, Utility Connections for Electric Dryer
Laundry In Basement, Washer Hookup
Exterior
Exterior Feature Rain Gutters, Storage, Garden
Garage Spaces 1.0
Community Features Public Transportation, Shopping, Park, Walk/Jog Trails, Golf, Medical Facility, Laundromat, Highway Access, House of Worship, Public School
Utilities Available for Electric Oven, for Electric Dryer, Washer Hookup, Icemaker Connection
Waterfront true
Waterfront Description Waterfront, Beach Front, Pond, Dock/Mooring, Frontage, Access, Direct Access, Lake/Pond, 1/2 to 1 Mile To Beach, Beach Ownership(Public)
View Y/N Yes
View Scenic View(s)
Roof Type Shingle
Parking Type Detached, Storage, Paved Drive, Off Street, Paved
Total Parking Spaces 3
Garage Yes
Building
Lot Description Gentle Sloping
Foundation Concrete Perimeter
Sewer Private Sewer
Water Public
Schools
High Schools Shepherd Hill
Others
Senior Community false
Acceptable Financing Contract
Listing Terms Contract
Read Less
Bought with Luis Torres • RE/MAX Prof Associates
GET MORE INFORMATION




