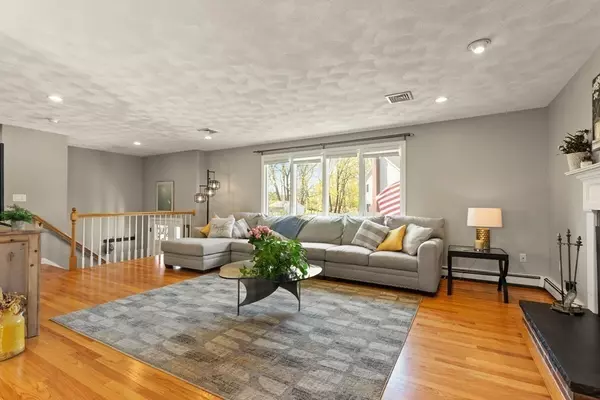For more information regarding the value of a property, please contact us for a free consultation.
7 Bay Street Woburn, MA 01801
Want to know what your home might be worth? Contact us for a FREE valuation!

Our team is ready to help you sell your home for the highest possible price ASAP
Key Details
Property Type Single Family Home
Sub Type Single Family Residence
Listing Status Sold
Purchase Type For Sale
Square Footage 2,744 sqft
Price per Sqft $400
Subdivision Westside
MLS Listing ID 73108913
Sold Date 06/20/23
Bedrooms 4
Full Baths 3
HOA Y/N false
Year Built 1999
Annual Tax Amount $6,946
Tax Year 2023
Lot Size 0.470 Acres
Acres 0.47
Property Description
Welcome to this coveted Westside neighborhood, located just a stone's throw from Lexington, Winchester, and Burlington. This magnificent, turn key, renovated home sits on a ½ acre lot with impressive curb appeal, surrounded by million-dollar listings. The first floor has been thoughtfully designed with new windows, flooring, and a bright and spacious open concept layout featuring a cozy fireplace in the living room, dining area, and a brand-new eat-in kitchen with a quartz island, soft-close cabinets, stainless steel appliances, and ample closet space. The primary bedroom boasts custom closets and an en suite bath, while two additional first-floor bedrooms share a generously sized full bath. The finished lower-level features access to a two-car garage, a sizable family room, an additional bedroom/office, a new full bath, and generous storage spaces, making it perfect for accommodating extended family. The exterior improvements include Trex deck, sprinkler system, siding, & driveway.
Location
State MA
County Middlesex
Zoning RES
Direction Russell St to Stevin Dr to Windsor to Bay
Rooms
Family Room Flooring - Stone/Ceramic Tile, Recessed Lighting
Basement Full, Finished
Primary Bedroom Level Main, First
Dining Room Flooring - Hardwood, Balcony / Deck, Exterior Access, Open Floorplan, Lighting - Overhead
Kitchen Closet/Cabinets - Custom Built, Flooring - Hardwood, Countertops - Stone/Granite/Solid, Countertops - Upgraded, Kitchen Island, Exterior Access, Open Floorplan, Recessed Lighting
Interior
Interior Features Entrance Foyer
Heating Baseboard, Oil
Cooling Central Air
Flooring Tile, Hardwood
Fireplaces Number 1
Fireplaces Type Living Room
Appliance Range, Dishwasher, Disposal, Microwave, Refrigerator, Freezer, Washer, Dryer, Oil Water Heater, Utility Connections for Electric Range, Utility Connections for Electric Oven, Utility Connections for Electric Dryer
Laundry Electric Dryer Hookup, Washer Hookup, In Basement
Exterior
Exterior Feature Rain Gutters, Professional Landscaping, Sprinkler System
Garage Spaces 2.0
Community Features Shopping, Park, Walk/Jog Trails, Conservation Area
Utilities Available for Electric Range, for Electric Oven, for Electric Dryer, Washer Hookup
Waterfront false
Roof Type Shingle
Parking Type Attached, Under, Garage Door Opener, Garage Faces Side, Oversized, Paved Drive, Off Street, Driveway, Paved
Total Parking Spaces 4
Garage Yes
Building
Foundation Concrete Perimeter
Sewer Public Sewer
Water Public
Schools
Elementary Schools Reeves
Middle Schools Joyce
High Schools Woburn
Others
Senior Community false
Acceptable Financing Contract
Listing Terms Contract
Read Less
Bought with Adi Avraham • Century 21 Butterman & Kryston, Inc.
GET MORE INFORMATION





