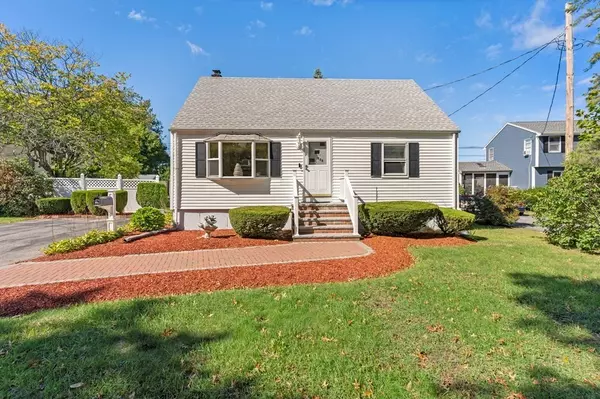For more information regarding the value of a property, please contact us for a free consultation.
226 Yankee Division Highway Danvers, MA 01923
Want to know what your home might be worth? Contact us for a FREE valuation!

Our team is ready to help you sell your home for the highest possible price ASAP
Key Details
Property Type Single Family Home
Sub Type Single Family Residence
Listing Status Sold
Purchase Type For Sale
Square Footage 2,132 sqft
Price per Sqft $309
MLS Listing ID 73097269
Sold Date 06/16/23
Style Cape
Bedrooms 4
Full Baths 3
HOA Y/N false
Year Built 1940
Annual Tax Amount $5,554
Tax Year 2022
Lot Size 8,712 Sqft
Acres 0.2
Property Description
A rare opportunity to own a large well-maintained Cape, with basement in-law apartment. The 2,132 sqft main house features 3 bedrooms and 2 full bathrooms, while the basement is home to the 630 sqft bonus in-law apartment with 1 bedroom, 1 bathroom, living room, kitchenette & walk-up exterior access. The property offers off-street parking for 4 vehicles, private back deck, flat fenced-in yard & detached storage shed. The 1st floor is home to the kitchen, primary bedroom with walk-in closet, main bathroom with laundry, formal living room, and impressive 514 sqft family room with vaulted ceilings, minisplit heat/AC, sky lights and double doors leading to the back deck. 2 additional bedrooms are located on the second level (virtually staged photos), along with a second full bathroom. Don't miss out on this North Shore home conveniently located near commuter's highway, and all the top North Shore attractions.
Location
State MA
County Essex
Zoning R2
Direction Conant Street, Right on Conant Street, Left on Foster St, the home will be on your left-hand side.
Rooms
Basement Full, Finished
Primary Bedroom Level First
Interior
Interior Features Internet Available - Unknown
Heating Baseboard, Oil
Cooling Window Unit(s), Ductless
Flooring Tile, Carpet, Laminate
Appliance Range, Refrigerator, Freezer, Washer, Dryer, Oil Water Heater, Electric Water Heater, Utility Connections for Electric Range, Utility Connections for Electric Oven, Utility Connections for Electric Dryer
Laundry First Floor, Washer Hookup
Exterior
Exterior Feature Storage
Fence Fenced
Community Features Public Transportation, Shopping, Pool, Tennis Court(s), Park, Walk/Jog Trails, Stable(s), Golf, Medical Facility, Laundromat, Bike Path, Highway Access, House of Worship, Private School, Public School
Utilities Available for Electric Range, for Electric Oven, for Electric Dryer, Washer Hookup
Waterfront false
Roof Type Shingle
Parking Type Paved Drive, Off Street, Paved
Total Parking Spaces 4
Garage No
Building
Lot Description Cleared, Level
Foundation Concrete Perimeter
Sewer Public Sewer
Water Public
Others
Senior Community false
Read Less
Bought with Coa Realty Group • Keller Williams Realty
GET MORE INFORMATION




