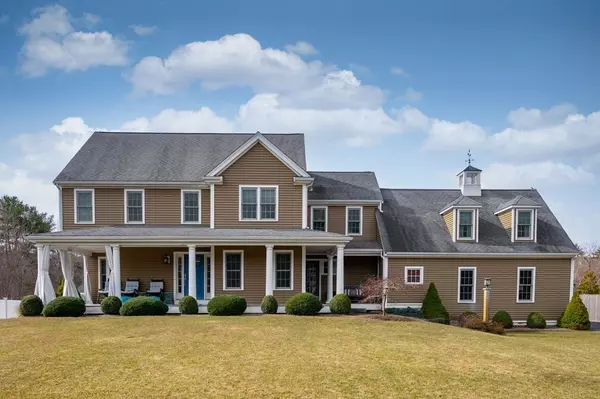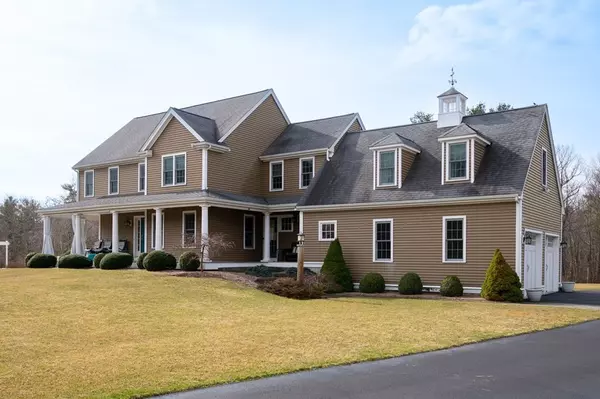For more information regarding the value of a property, please contact us for a free consultation.
17 Cardinal Cir Pembroke, MA 02359
Want to know what your home might be worth? Contact us for a FREE valuation!

Our team is ready to help you sell your home for the highest possible price ASAP
Key Details
Property Type Single Family Home
Sub Type Single Family Residence
Listing Status Sold
Purchase Type For Sale
Square Footage 4,158 sqft
Price per Sqft $271
Subdivision Crossroads
MLS Listing ID 73092539
Sold Date 06/14/23
Style Colonial
Bedrooms 5
Full Baths 3
Half Baths 1
HOA Y/N false
Year Built 2010
Annual Tax Amount $10,542
Tax Year 2023
Lot Size 1.780 Acres
Acres 1.78
Property Description
Welcome to 17 Cardinal Circle, in one of Pembroke’s Premier Neighborhoods!This stunning 5 bedroom home has been thoughtfully planned by the original owners. The 1st floor has an open floor plan with a spacious kitchen central to everything. A center island, surrounded by custom cabinets, impressive counter space, opens to the eat-in dining area & expansive living room complete with gas fireplace. The primary suite features cathedral ceilings, hardwood floors, his/her closets & private bath with tiled shower & double sinks. 3 additional bedrooms & full bath complete this side of the home. A separate staircase on the other side of the house leads to the 5th bedroom, which could also be used as a bonus room, au pair suite, or man-cave! Downstairs the full finished basement with full bath, family room, as well as private ballet studio has direct access to both the backyard & the garage! Outside, the backyard features a heated pool complete with pool house & patio.Too many features to list!
Location
State MA
County Plymouth
Zoning RES
Direction Forest to Robin Terrace to Cardinal Circle.
Rooms
Family Room Flooring - Laminate, Recessed Lighting
Basement Full, Finished, Walk-Out Access, Interior Entry, Garage Access, Concrete
Primary Bedroom Level Second
Dining Room Flooring - Hardwood
Kitchen Flooring - Hardwood, Dining Area, Countertops - Stone/Granite/Solid, Kitchen Island, Deck - Exterior, Open Floorplan, Recessed Lighting, Stainless Steel Appliances
Interior
Interior Features Bathroom - With Shower Stall, Countertops - Stone/Granite/Solid, Recessed Lighting, Bathroom, Exercise Room
Heating Central, Forced Air, Natural Gas
Cooling Central Air
Flooring Wood, Carpet, Flooring - Stone/Ceramic Tile, Flooring - Laminate
Fireplaces Number 1
Fireplaces Type Living Room
Appliance Range, Dishwasher, Microwave, Gas Water Heater, Plumbed For Ice Maker, Utility Connections for Gas Range, Utility Connections for Electric Dryer
Laundry Flooring - Stone/Ceramic Tile, Cabinets - Upgraded, First Floor, Washer Hookup
Exterior
Exterior Feature Rain Gutters, Sprinkler System
Garage Spaces 2.0
Fence Fenced/Enclosed
Pool Pool - Inground Heated
Community Features Park, Walk/Jog Trails, Conservation Area, Public School
Utilities Available for Gas Range, for Electric Dryer, Washer Hookup, Icemaker Connection
Waterfront false
Roof Type Shingle
Parking Type Attached, Garage Door Opener, Workshop in Garage, Off Street, Paved
Total Parking Spaces 6
Garage Yes
Private Pool true
Building
Lot Description Level
Foundation Concrete Perimeter
Sewer Private Sewer
Water Public
Schools
Elementary Schools Hobomock
Middle Schools Pcms
High Schools Pembroke Hs
Others
Senior Community false
Acceptable Financing Contract
Listing Terms Contract
Read Less
Bought with Susie Caliendo • Waterfront Realty Group
GET MORE INFORMATION




