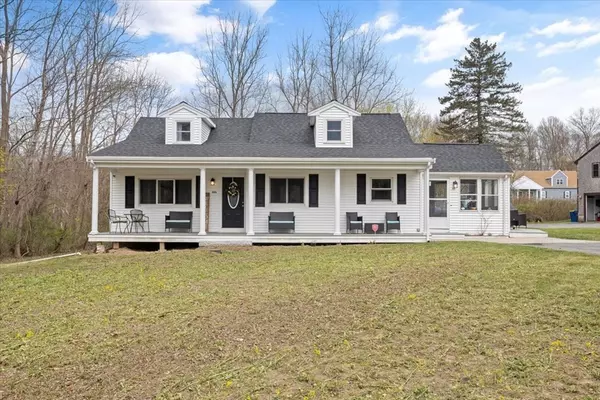For more information regarding the value of a property, please contact us for a free consultation.
406 N. Central St. East Bridgewater, MA 02333
Want to know what your home might be worth? Contact us for a FREE valuation!

Our team is ready to help you sell your home for the highest possible price ASAP
Key Details
Property Type Single Family Home
Sub Type Single Family Residence
Listing Status Sold
Purchase Type For Sale
Square Footage 1,700 sqft
Price per Sqft $352
MLS Listing ID 73101472
Sold Date 06/06/23
Style Cape
Bedrooms 4
Full Baths 2
HOA Y/N false
Year Built 1992
Annual Tax Amount $6,520
Tax Year 2023
Lot Size 0.990 Acres
Acres 0.99
Property Description
Welcome home to this picturesque, well loved home with an incredible farmers porch perfect for lounging away with a cold iced tea on those warm summer days. In 2021/2022 this home was fully updated with expert craftsmanship evident in every corner and is a perfect blend of aesthetics and functionality providing a luxurious and comfortable living experience. The sleek kitchen comes fully equipped with state of the art stainless steel appliances and granite countertops. With 4 generously sized bedrooms and 2 baths, this home provides ample space for all. Additional features include a hot tub, bright 3 season porch, great deck overlooking the back yard perfect for entertaining, large U shaped driveway, lower level for additional space, brand new oil tank, and septic. Located moments from shops restaurants and parks this home offers convenience at every turn. Dont miss out on the opportunity to make this stunning property your own! Open houses: (Sat. 4/22, 11-12:30) (Sun. 4/23, 11-1pm)
Location
State MA
County Plymouth
Zoning 100
Direction Rte. 18 to N. Central St, GPS
Rooms
Basement Full, Walk-Out Access, Interior Entry, Concrete, Unfinished
Interior
Heating Baseboard, Oil
Cooling Window Unit(s)
Flooring Tile, Carpet, Wood Laminate
Appliance Range, Dishwasher, Microwave, Refrigerator
Exterior
Exterior Feature Rain Gutters
Community Features Public Transportation, Shopping, Walk/Jog Trails, Stable(s), Golf, Medical Facility, Laundromat, Bike Path, Conservation Area, Public School, T-Station
Waterfront false
Roof Type Shingle
Parking Type Paved Drive
Total Parking Spaces 8
Garage No
Building
Lot Description Wooded, Level
Foundation Concrete Perimeter
Sewer Private Sewer
Water Public
Others
Senior Community false
Read Less
Bought with Team Bethell • Arrive Home Realty Corp.
GET MORE INFORMATION




