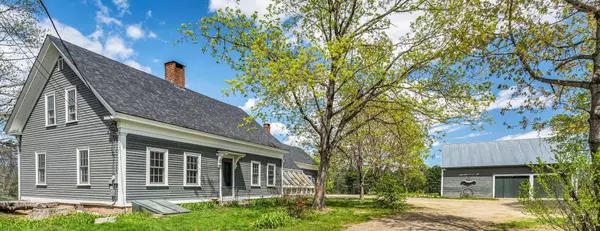Bought with Keller Williams Realty
For more information regarding the value of a property, please contact us for a free consultation.
69 Walker RD Lyman, ME 04002
SOLD DATE : 06/02/2023Want to know what your home might be worth? Contact us for a FREE valuation!

Our team is ready to help you sell your home for the highest possible price ASAP
Key Details
Property Type Residential
Sub Type Single Family Residence
Listing Status Sold
Square Footage 2,569 sqft
MLS Listing ID 1558604
Sold Date 06/02/23
Style Cape,Farmhouse
Bedrooms 3
Full Baths 2
HOA Y/N No
Abv Grd Liv Area 2,569
Originating Board Maine Listings
Year Built 1880
Annual Tax Amount $3,721
Tax Year 2023
Lot Size 5.000 Acres
Acres 5.0
Property Description
You will be proud to own a part of Lyman's History. This impressive 1880 cape offers all the charm of an antique home with modern day amenities, all sitting on 5 picturesque acre of fields. The entry foyer offers an impressive staircase, the front to back living room has wood floors, a wood burning fireplace as well as a wood stove and a large deck overlooking the back field. The 'country kitchen' is light and bright and opens to the large sunroom as well as a breakfast bar overlooking the field where you will often view deer and other wildlife and has 1st floor laundry hookup. Large 1st floor primary suite with adjoining bath offers large hearth for wood burning stove. The 2nd floor offers a flexible floor plan, 2 bedrooms with wood floors, as well as a large bonus room that has been used as a office, studio, playroom or game room. Detached barn that is used as a 2 car garage has plenty of storage space for garden or recreational toys.
All of this and the Historic Littlefield Cemetery on the property.
**Offers will be reviewed after Tuesday 5/16/2023 with a response 5/17/2023 5:00
Location
State ME
County York
Zoning res
Rooms
Basement Brick/Mortar, Dirt Floor, Full, Interior Entry
Primary Bedroom Level First
Master Bedroom Second 14.0X17.0
Bedroom 2 Second 13.0X16.0
Living Room First 15.0X26.0
Kitchen First 16.0X19.0 Breakfast Nook, Heat Stove7
Extra Room 1 15.0X31.0
Interior
Interior Features 1st Floor Bedroom, 1st Floor Primary Bedroom w/Bath, Bathtub, Shower, Storage
Heating Stove, Baseboard
Cooling None
Fireplaces Number 2
Fireplace Yes
Appliance Gas Range, Dishwasher
Laundry Laundry - 1st Floor, Main Level
Exterior
Garage 5 - 10 Spaces, Gravel, Detached, Inside Entrance
Garage Spaces 3.0
Waterfront No
View Y/N Yes
View Fields, Trees/Woods
Roof Type Shingle
Street Surface Paved
Porch Deck
Parking Type 5 - 10 Spaces, Gravel, Detached, Inside Entrance
Garage Yes
Building
Lot Description Agriculture, Level, Open Lot, Pasture, Near Golf Course, Near Turnpike/Interstate, Other, Rural
Foundation Stone, Brick/Mortar
Sewer Private Sewer, Septic Existing on Site
Water Private, Well
Architectural Style Cape, Farmhouse
Structure Type Clapboard,Post & Beam,Wood Frame
Others
Restrictions Unknown
Energy Description Oil, Electric, Gas Bottled
Read Less

GET MORE INFORMATION





