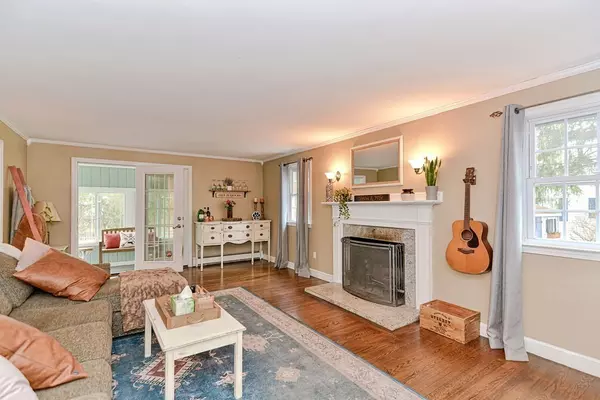For more information regarding the value of a property, please contact us for a free consultation.
16 Glendale Dr Danvers, MA 01923
Want to know what your home might be worth? Contact us for a FREE valuation!

Our team is ready to help you sell your home for the highest possible price ASAP
Key Details
Property Type Single Family Home
Sub Type Single Family Residence
Listing Status Sold
Purchase Type For Sale
Square Footage 2,074 sqft
Price per Sqft $378
MLS Listing ID 73100488
Sold Date 05/31/23
Style Colonial
Bedrooms 4
Full Baths 2
Half Baths 1
HOA Y/N false
Year Built 1956
Annual Tax Amount $6,868
Tax Year 2023
Lot Size 0.320 Acres
Acres 0.32
Property Description
Beautifully maintained and updated 4 bed 2.5 bath colonial in a fantastic location in Danvers! Enter into a spacious front to back living room with hardwood floors, fireplace and bountiful natural light. Enjoy a stunning granite kitchen with stainless steel appliances that opens to the dining room. The 3-season sunroom overlooks the expansive back yard, fenced inground pool, and spacious back deck! A privately nestled full bath completes the main floor. Upstairs includes four bedrooms and a full bath. Additional space in the basement with a family room or bonus room with walkout to the back yard! Grill or relax on the back deck, entertain by the pool, or enjoy the yard space! Come see at open houses, Saturday 4/22 and Sunday 4/23! This is a must see!
Location
State MA
County Essex
Zoning R2
Direction Rte 62 to 16 Glendale Dr.
Rooms
Family Room Flooring - Stone/Ceramic Tile
Basement Full, Partially Finished, Walk-Out Access
Primary Bedroom Level Second
Dining Room Flooring - Hardwood, Open Floorplan, Recessed Lighting
Kitchen Flooring - Hardwood, Countertops - Stone/Granite/Solid, Recessed Lighting, Stainless Steel Appliances
Interior
Interior Features Slider, Sun Room
Heating Baseboard, Oil
Cooling None
Flooring Wood, Tile, Flooring - Wood
Fireplaces Number 1
Fireplaces Type Living Room
Appliance Range, Dishwasher, Disposal, Microwave, Refrigerator, ENERGY STAR Qualified Dryer, ENERGY STAR Qualified Washer, Electric Water Heater, Utility Connections for Electric Range, Utility Connections for Electric Oven
Laundry In Basement
Exterior
Fence Fenced/Enclosed
Pool In Ground
Utilities Available for Electric Range, for Electric Oven
Waterfront false
Roof Type Shingle
Total Parking Spaces 4
Garage No
Private Pool true
Building
Foundation Concrete Perimeter
Sewer Public Sewer
Water Public
Schools
Elementary Schools Smith
Middle Schools Danvers Junior
High Schools Dhs
Others
Senior Community false
Read Less
Bought with Jay Ardizzoni • RE/MAX 360
GET MORE INFORMATION




