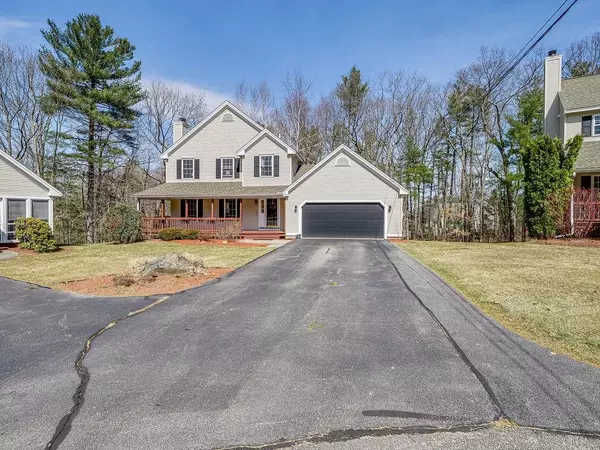Bought with Janet Veino • Coldwell Banker Realty Chelmsford MA
For more information regarding the value of a property, please contact us for a free consultation.
12 Marblehead DR Nashua, NH 03063
Want to know what your home might be worth? Contact us for a FREE valuation!

Our team is ready to help you sell your home for the highest possible price ASAP
Key Details
Property Type Condo
Sub Type Condo
Listing Status Sold
Purchase Type For Sale
Square Footage 2,026 sqft
Price per Sqft $236
Subdivision Villages At Kessler Farm
MLS Listing ID 4946967
Sold Date 05/24/23
Style Detached
Bedrooms 2
Full Baths 1
Half Baths 1
Three Quarter Bath 2
Construction Status Existing
HOA Fees $361/mo
Year Built 1996
Annual Tax Amount $7,658
Tax Year 2021
Property Description
**Lovely and classy detached condo in Kessler Farms, new on the market and ready to show! Wonderful Nashua location just 2 miles from Route 3 North and South, and in a lovely neighborhood of condos and single family homes. Tucked away at the end of a cul-de-sac, this home is warm and inviting right from the first step inside. Lovely living room with hardwood floors and a gas fireplace, and a dining room with a view of the backyard and its trees, birds and greenery! Updated kitchen with new appliances and granite counters, and a bonus room perfectly suited for an office, as it is currently set up as, but well able to be used however else it is needed. Each bedroom upstairs has its own bath, and the primary has a huge walk-in closet as well! The basement has been finished, and has one large room with a wood fireplace that has been never used, together with a 4th bathroom/laundry room. Sitting with a drink and a book on the screen porch is sure to become a favorite pastime, or walk down to the enormous deck outside the sliding basement door, and enjoy hearing birdsong instead of traffic. Don't forget about the 2-car garage, with storage accessed above with a pull-down ladder. Everything you need is right here, in one convenient and beautiful package, so come make it yours!
Location
State NH
County Nh-hillsborough
Area Nh-Hillsborough
Zoning PRD
Rooms
Basement Entrance Walkout
Basement Partially Finished
Interior
Interior Features Attic, Ceiling Fan, Fireplace - Gas, Fireplace - Wood, Fireplaces - 2, Primary BR w/ BA, Natural Light, Security, Storage - Indoor, Walk-in Closet, Programmable Thermostat, Laundry - Basement, Smart Thermostat
Heating Gas - Natural
Cooling Central AC
Flooring Carpet, Hardwood, Tile
Equipment CO Detector, Smoke Detectr-HrdWrdw/Bat
Exterior
Exterior Feature Vinyl Siding
Garage Attached
Garage Spaces 2.0
Utilities Available High Speed Intrnt -Avail
Amenities Available Basketball Court, Pool - In-Ground, Tennis Court
Waterfront No
Waterfront Description No
View Y/N No
Water Access Desc No
View No
Roof Type Shingle - Asphalt
Building
Lot Description Sloping, Subdivision
Story 2
Foundation Concrete
Sewer Public
Water Public
Construction Status Existing
Schools
Elementary Schools Broad Street Elementary
Middle Schools Pennichuck Junior High School
High Schools Nashua High School North
School District Nashua School District
Read Less

GET MORE INFORMATION




