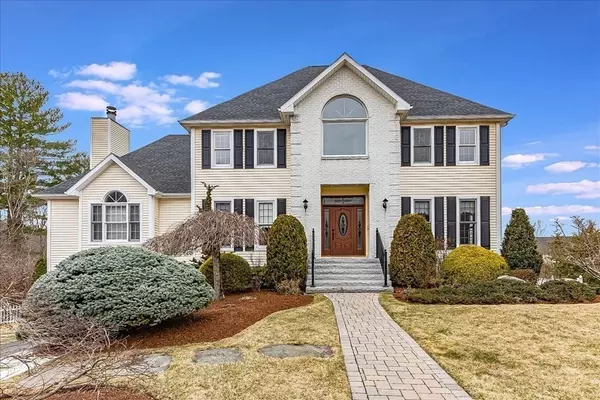For more information regarding the value of a property, please contact us for a free consultation.
3 Danielle Drive Danvers, MA 01923
Want to know what your home might be worth? Contact us for a FREE valuation!

Our team is ready to help you sell your home for the highest possible price ASAP
Key Details
Property Type Single Family Home
Sub Type Single Family Residence
Listing Status Sold
Purchase Type For Sale
Square Footage 3,046 sqft
Price per Sqft $323
Subdivision Anna Farm
MLS Listing ID 73091319
Sold Date 05/18/23
Style Colonial
Bedrooms 4
Full Baths 2
HOA Y/N false
Year Built 1998
Annual Tax Amount $11,421
Tax Year 2023
Lot Size 2.110 Acres
Acres 2.11
Property Description
Here is your opportunity to call Danvers,"HOME" in the highly desirable area of "ANNA's FARM. This great private community is often considered by many as one of the nicest neighborhoods in Danvers. Located on a little over 2 acres this beautiful Colonial offers it all. The grand foyer leads to a wonderful large, tiled, well-appointed kitchen overlooking a huge, vaulted ceiling family room complete with recessed lighting and a beautiful fireplace as a focal point. Large windows offer fantastic natural light. Off the kitchen/dining area, glass sliders lead to a huge synthetic deck overlooking the fenced in backyard and conservation area. Beautiful gleaming hardwood floors and thick crown molding accent elegance in the formal dining room, living room as well as the office all on the main floor. Upstairs you will find 4 bedrooms w/the main bedroom offering a walk-in closet and en-suite. The finished lower-level w/walk out is great for entertaining complete w/a peninsula granite bar top.
Location
State MA
County Essex
Area Hathorne
Zoning R3
Direction Rt 1 to Dayton St to Anna Dr to Danielle Dr... Rt 62 to Gregory St to Dayton St to Anna to Danielle
Rooms
Family Room Flooring - Wall to Wall Carpet, Window(s) - Bay/Bow/Box, Window(s) - Picture
Basement Full, Partially Finished, Walk-Out Access, Garage Access, Concrete
Primary Bedroom Level Second
Dining Room Flooring - Hardwood, Window(s) - Bay/Bow/Box
Interior
Interior Features Open Floor Plan, Recessed Lighting, Slider, Home Office, Play Room
Heating Forced Air
Cooling Central Air
Flooring Tile, Carpet, Hardwood, Flooring - Hardwood
Fireplaces Number 1
Appliance Range, Dishwasher, Microwave, Refrigerator, Oil Water Heater, Utility Connections for Electric Range, Utility Connections for Electric Oven, Utility Connections for Electric Dryer
Laundry First Floor, Washer Hookup
Exterior
Garage Spaces 2.0
Fence Fenced/Enclosed, Fenced
Community Features Conservation Area, Highway Access, House of Worship, Private School, Public School
Utilities Available for Electric Range, for Electric Oven, for Electric Dryer, Washer Hookup
Waterfront false
Waterfront Description Beach Front, Ocean, River, Beach Ownership(Public)
Roof Type Shingle
Parking Type Under, Garage Door Opener, Workshop in Garage, Garage Faces Side, Paved Drive, Off Street, Paved
Total Parking Spaces 4
Garage Yes
Building
Lot Description Wooded
Foundation Concrete Perimeter
Sewer Public Sewer
Water Public
Schools
Elementary Schools Highlands
Middle Schools Holten Richmond
High Schools Sjp/Esx/Dhs
Others
Senior Community false
Read Less
Bought with Paul Rallo • Keller Williams Realty Evolution
GET MORE INFORMATION




