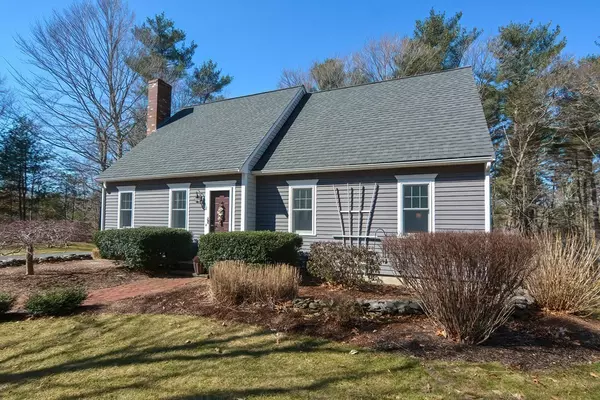For more information regarding the value of a property, please contact us for a free consultation.
135 Cranberry Dr Halifax, MA 02338
Want to know what your home might be worth? Contact us for a FREE valuation!

Our team is ready to help you sell your home for the highest possible price ASAP
Key Details
Property Type Single Family Home
Sub Type Single Family Residence
Listing Status Sold
Purchase Type For Sale
Square Footage 1,883 sqft
Price per Sqft $329
MLS Listing ID 73086896
Sold Date 05/10/23
Style Cape
Bedrooms 4
Full Baths 2
HOA Y/N false
Year Built 1991
Annual Tax Amount $7,318
Tax Year 2023
Lot Size 0.920 Acres
Acres 0.92
Property Description
Beautiful 4 bedroom, 2 full bath Cape in excellent condition. Move in ready. Enjoy your coffee or dinner on the side deck with pergola, from there you enter into the large full eat-in kitchen with granite counters, under cabinet lighting, stainless appliances, wet bar and plenty of cabinets. Dining room is large with fireplace. Full bath and 1st floor bedroom that could also be used for an office. Upstairs you will find the primary bedroom with vaulted ceiling, cedar-lined window seat, walk-in closet (with pocket door) large primary bath with double sinks and 2 additional bedrooms with large closets. The basement has a great work shop area with two large work benches, full size windows and slider to access the back yard. Dual zone heating and cooling. The yard has a shed, beautiful plantings and a lighted flag pole. Close to shopping, 18 hole golf course and the Burrage Wildlife Area for walking trails. Town field card has 3 bedrooms, septic is 4 bedrooms.
Location
State MA
County Plymouth
Zoning Resid
Direction Plymouth St (Rt 106) to Cranberry Dr
Rooms
Basement Full, Walk-Out Access, Interior Entry
Primary Bedroom Level Second
Dining Room Flooring - Wood, Recessed Lighting
Kitchen Flooring - Wood, Recessed Lighting
Interior
Heating Baseboard, Oil
Cooling Central Air
Flooring Wood, Carpet
Fireplaces Number 1
Fireplaces Type Dining Room
Appliance Dishwasher, Refrigerator, Oil Water Heater, Utility Connections for Electric Range
Exterior
Exterior Feature Storage, Sprinkler System
Community Features Shopping, Walk/Jog Trails, Golf, Conservation Area, Public School
Utilities Available for Electric Range
Waterfront false
Roof Type Shingle
Parking Type Off Street, Paved
Total Parking Spaces 4
Garage No
Building
Lot Description Gentle Sloping
Foundation Concrete Perimeter
Sewer Private Sewer
Water Public
Others
Senior Community false
Read Less
Bought with Ashley Taylor • eXp Realty
GET MORE INFORMATION




