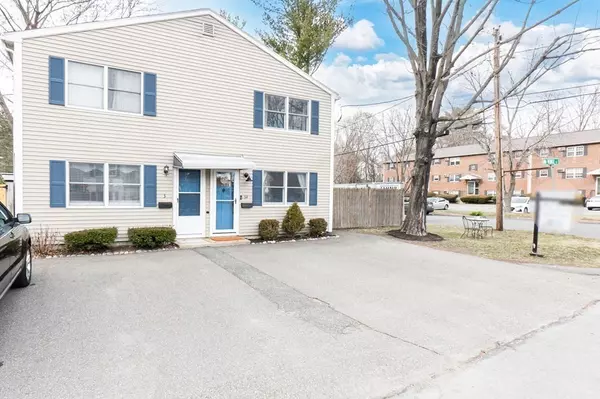For more information regarding the value of a property, please contact us for a free consultation.
3 Venice Street #3A Danvers, MA 01923
Want to know what your home might be worth? Contact us for a FREE valuation!

Our team is ready to help you sell your home for the highest possible price ASAP
Key Details
Property Type Single Family Home
Sub Type Condex
Listing Status Sold
Purchase Type For Sale
Square Footage 974 sqft
Price per Sqft $451
MLS Listing ID 73092275
Sold Date 05/03/23
Bedrooms 2
Full Baths 1
Half Baths 1
HOA Y/N false
Year Built 1975
Annual Tax Amount $3,791
Tax Year 2023
Property Description
HERE'S YOUR CHANCE to get into the desirable town of Danvers at an affordable price! This Duplex style Townhouse has been lovingly maintained & remodeled with the latest trends. The living/dining rm & bedrms boast newly installed plank floors that lend a modern stylish touch to the living spaces & are easy to maintain year round. The baths have been thoughtfully updated, ensuring you enjoy all the latest conveniences. The homes layout is both cozy & functional, with an open plan living & dining area that flow seamlessly into the kitchen w/newer stainless appliances. The bedrooms are spacious and comfortable, providing plenty of room for relaxation & rest. This property offers a lovely fenced-in yard which provides privacy & security while creating a welcoming outdoor space for hosting barbecues & gatherings. Just steps from the Danvers Rail Trail, Great Oak School, YMCA & minutes from downtown shops, restaurants, boutiques, coffee shops & a convenient commute to Boston.
Location
State MA
County Essex
Zoning R1
Direction Rt 62 to Beaver Park Rd to Lafayette to Venice St
Rooms
Basement N
Primary Bedroom Level Second
Dining Room Flooring - Vinyl
Kitchen Flooring - Stone/Ceramic Tile, Stainless Steel Appliances
Interior
Heating Electric Baseboard
Cooling None
Flooring Tile, Vinyl
Appliance Range, Dishwasher, Disposal, Microwave, Refrigerator, Washer, Dryer, Electric Water Heater, Tank Water Heater, Utility Connections for Electric Range, Utility Connections for Electric Oven, Utility Connections for Electric Dryer
Laundry Electric Dryer Hookup, Washer Hookup, First Floor, In Unit
Exterior
Exterior Feature Storage
Fence Fenced
Community Features Public Transportation, Park, Walk/Jog Trails, Bike Path, Public School
Utilities Available for Electric Range, for Electric Oven, for Electric Dryer, Washer Hookup
Waterfront false
Roof Type Shingle
Parking Type Deeded, Paved, Exclusive Parking
Total Parking Spaces 2
Garage No
Building
Story 2
Sewer Public Sewer
Water Public
Schools
Elementary Schools Great Oak
Middle Schools Hrms
High Schools Dhs
Others
Pets Allowed Yes w/ Restrictions
Acceptable Financing Contract
Listing Terms Contract
Read Less
Bought with Margaret O'Sullivan • William Raveis R.E. & Home Services
GET MORE INFORMATION




