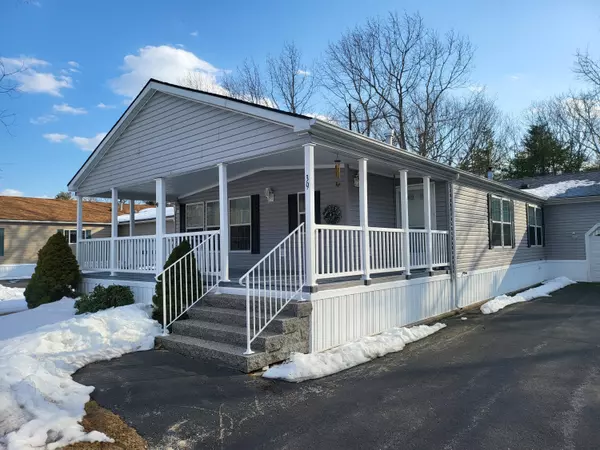Bought with Berkshire Hathaway HomeServices Verani Realty
For more information regarding the value of a property, please contact us for a free consultation.
39 Candlewood DR Lyman, ME 04002
SOLD DATE : 04/28/2023Want to know what your home might be worth? Contact us for a FREE valuation!

Our team is ready to help you sell your home for the highest possible price ASAP
Key Details
Property Type Residential
Sub Type Manufactured Home
Listing Status Sold
Square Footage 1,708 sqft
Subdivision Keywood Manor
MLS Listing ID 1554334
Sold Date 04/28/23
Style Double Wide
Bedrooms 3
Full Baths 2
HOA Fees $600/mo
HOA Y/N Yes
Abv Grd Liv Area 1,708
Originating Board Maine Listings
Year Built 2006
Annual Tax Amount $2,083
Tax Year 2022
Property Description
Beautifully well maintained Champion Model home in Keywood Manor 55+ community. This home offers a spacious front porch to enjoy your morning coffee or for entertaining. Step inside to the warmth of the propane fireplaced living room that extends into the dining room all open to the kitchen. Double doors take you to the master suite with a sizable walk in closet. A second bath and bedroom with doors to the back deck and private yard in the back. The kitchen is a baker's dream! With loads of storage and an island for prep work! The laundry utility room leads to the garage with a handicap accessible ramp and doors to the side and back yard. This home is loaded with extras - from the relatively new appliances (approx 2 yrs old), the Generac full home auto propane generator that self tests weekly, auto irrigation system, central AC, and siding and roof replaced just 3 years ago. The natural lighting throughout makes this such a warm and inviting home you won't ever want to leave! Don't miss this opportunity!
Location
State ME
County York
Zoning Mobile Home Overlay
Rooms
Basement Not Applicable
Master Bedroom First
Bedroom 2 First
Bedroom 3 First
Living Room First
Dining Room First
Kitchen First
Interior
Interior Features Walk-in Closets, 1st Floor Primary Bedroom w/Bath, Bathtub, One-Floor Living, Pantry, Shower, Storage, Primary Bedroom w/Bath
Heating Multi-Zones, Forced Air
Cooling Central Air
Fireplaces Number 1
Fireplace Yes
Appliance Washer, Wall Oven, Refrigerator, Microwave, Dryer, Dishwasher, Cooktop
Laundry Laundry - 1st Floor, Main Level
Exterior
Garage 5 - 10 Spaces, Paved, Garage Door Opener, Inside Entrance
Garage Spaces 2.0
Waterfront No
View Y/N No
Roof Type Shingle
Street Surface Paved
Accessibility Accessible Approach with Ramp
Porch Deck, Porch
Parking Type 5 - 10 Spaces, Paved, Garage Door Opener, Inside Entrance
Garage Yes
Building
Lot Description Level, Open Lot, Landscaped, Neighborhood, Irrigation System
Foundation Slab
Sewer Private Sewer
Water Private
Architectural Style Double Wide
Structure Type Vinyl Siding,Mobile
Others
HOA Fee Include 600.0
Security Features Sprinkler
Energy Description Propane, K-1Kerosene
Read Less

GET MORE INFORMATION





