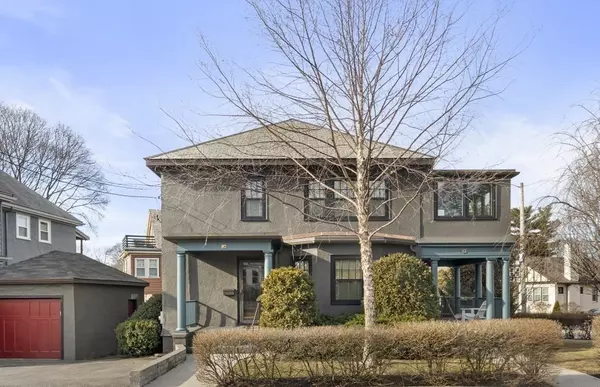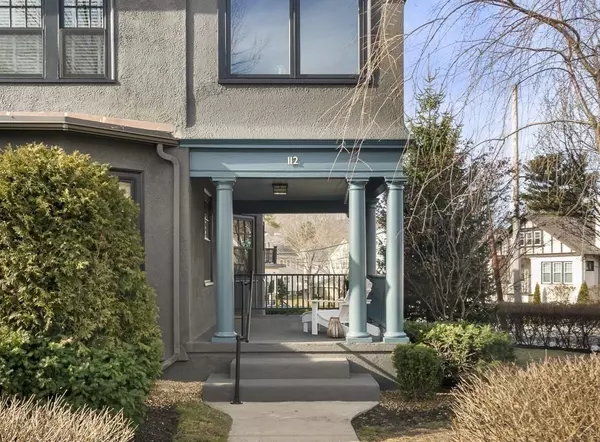For more information regarding the value of a property, please contact us for a free consultation.
110-112 Common Street Watertown, MA 02472
Want to know what your home might be worth? Contact us for a FREE valuation!

Our team is ready to help you sell your home for the highest possible price ASAP
Key Details
Property Type Multi-Family
Sub Type Multi Family
Listing Status Sold
Purchase Type For Sale
Square Footage 2,640 sqft
Price per Sqft $630
MLS Listing ID 73073929
Sold Date 04/20/23
Bedrooms 4
Full Baths 2
Year Built 1930
Annual Tax Amount $9,390
Tax Year 2022
Lot Size 6,969 Sqft
Acres 0.16
Property Description
Craftsman-Style Two-Family. Located just outside Watertown Square, this meticulously-renovated property has been thoughtfully updated and restored by the current owners. Both units have fully-gutted bathrooms with period subway tile & nickel fittings. New kitchens with custom cabinets, honed granite counters & stainless steel appliances. Completely stripped and refinished millwork throughout, restored slate and copper roof, new Marvin Black Windows, restored & enameled hot water radiators, new gas heating and central air-conditioning, new electrical with 200amp service, completely restored stucco exterior and much more. Other unique features include separate entrances for each unit, separate driveways (double and triple-wide) for both apartments, a walk-up attic for future expansion and a massive walk-out basement with high-ceilings and a poured concrete foundation. Private yard with mature plantings cocooning the entire property.
Location
State MA
County Middlesex
Zoning SC
Direction Corner of Church Street
Rooms
Basement Full, Walk-Out Access, Interior Entry, Sump Pump, Concrete, Unfinished
Interior
Interior Features Unit 1(Pantry, Storage, Upgraded Cabinets, Upgraded Countertops, Bathroom With Tub & Shower, Internet Available - Broadband), Unit 2(Pantry, Storage, Stone/Granite/Solid Counters, High Speed Internet Hookup, Upgraded Cabinets, Upgraded Countertops, Walk-In Closet, Bathroom with Shower Stall), Unit 1 Rooms(Living Room, Dining Room, Kitchen, Mudroom), Unit 2 Rooms(Living Room, Dining Room, Kitchen, Mudroom, Office/Den, Sunroom)
Heating Unit 1(Hot Water Radiators, Gas, Unit Control), Unit 2(Hot Water Radiators, Gas, Individual, Unit Control)
Cooling Unit 1(Central Air, Individual, Unit Control), Unit 2(Central Air, Individual, Unit Control)
Flooring Wood, Tile, Hardwood, Unit 1(undefined), Unit 2(Tile Floor, Hardwood Floors, Wood Flooring, Stone/Ceramic Tile Floor)
Fireplaces Number 1
Appliance Unit 1(Range, Dishwasher, Disposal, Microwave, Refrigerator, Washer, Dryer), Unit 2(Range, Dishwasher, Disposal, Microwave, Refrigerator, Washer, Dryer, Vent Hood), Gas Water Heater, Tankless Water Heater, Plumbed For Ice Maker, Utility Connections for Gas Range, Utility Connections for Gas Oven, Utility Connections for Gas Dryer, Utility Connections for Electric Dryer, Utility Connections Varies per Unit
Laundry Washer Hookup, Unit 1 Laundry Room, Unit 2 Laundry Room
Exterior
Exterior Feature Rain Gutters, Professional Landscaping, Garden
Garage Spaces 1.0
Community Features Public Transportation, Shopping, Tennis Court(s), Park, Walk/Jog Trails, Golf, Private School, Public School, Sidewalks
Utilities Available for Gas Range, for Gas Oven, for Gas Dryer, for Electric Dryer, Washer Hookup, Icemaker Connection, Varies per Unit
Waterfront false
Roof Type Slate
Parking Type Paved Drive, Off Street, Driveway, Paved
Total Parking Spaces 7
Garage Yes
Building
Lot Description Corner Lot, Gentle Sloping
Story 3
Foundation Concrete Perimeter
Sewer Public Sewer
Water Public
Schools
Elementary Schools Lowell Elem.
Middle Schools Wat. Middle
High Schools Wat. High
Others
Senior Community false
Read Less
Bought with Catherine Tahajian • Coldwell Banker Realty - Belmont
GET MORE INFORMATION




