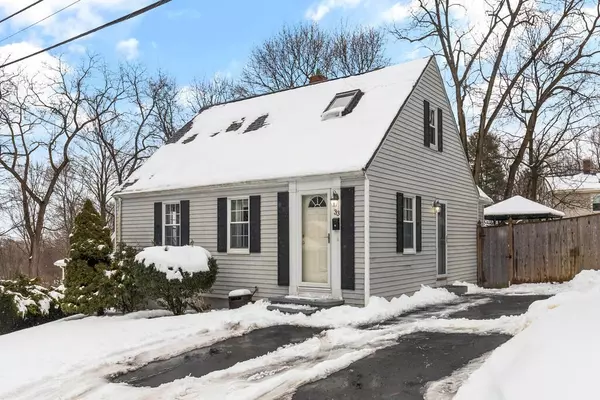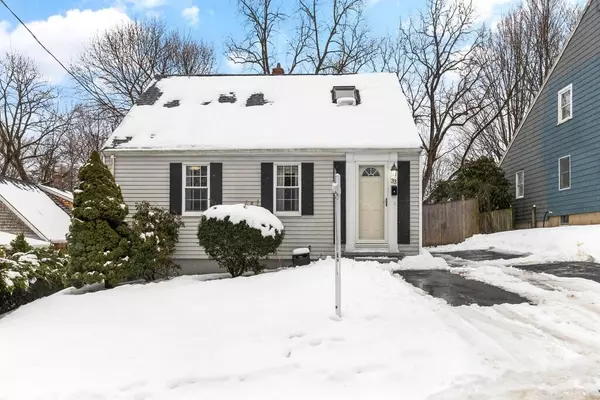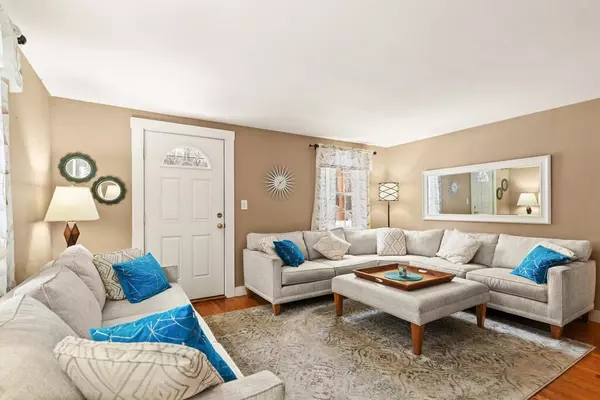For more information regarding the value of a property, please contact us for a free consultation.
33 Winthrop Street Ext Danvers, MA 01923
Want to know what your home might be worth? Contact us for a FREE valuation!

Our team is ready to help you sell your home for the highest possible price ASAP
Key Details
Property Type Single Family Home
Sub Type Single Family Residence
Listing Status Sold
Purchase Type For Sale
Square Footage 1,605 sqft
Price per Sqft $380
Subdivision Lindall Hill
MLS Listing ID 73083699
Sold Date 04/12/23
Style Cape
Bedrooms 3
Full Baths 1
Half Baths 1
HOA Y/N false
Year Built 1950
Annual Tax Amount $5,916
Tax Year 2023
Lot Size 6,098 Sqft
Acres 0.14
Property Description
Dreaming of summer days? You will LOVE this darling Cape on Lindall Hill that features an amazing back yard with INGROUND POOL on dead end street. The 1st floor offers a living room, 2 bedrooms, full bath, & spacious & updated kitchen with granite counters, a breakfast bar & eat-in-area. Kitchen addition boasts beautiful oversized windows & vaulted ceilings that overlook the gorgeous yard & provides direct access to the deck. The 2nd floor has a private bedroom space with an adjoining office area. Partially finished basement could serve as a great family room, office space, or play room & is completed with 1/2 bath, laundry & utility area. Many updates include: NEW AC (2017), NEW roof & house-wide updated & grounded 3 prong electrical outlets (2018), NEW sprinkler system, pool safety cover and fresh sod (2019), NEW fence, freshly paved driveway, & pool pump (2022)! Private backyard with patio and deck highlighted by the beautiful pool! Close to highways & downtown, this home is a gem!
Location
State MA
County Essex
Zoning R2
Direction Locust to Lindall to Winthrop St Extension
Rooms
Family Room Flooring - Laminate
Basement Full, Partially Finished
Primary Bedroom Level Second
Dining Room Ceiling Fan(s), Flooring - Hardwood, Deck - Exterior
Kitchen Dining Area, Balcony / Deck, Countertops - Stone/Granite/Solid, Breakfast Bar / Nook
Interior
Interior Features Office
Heating Forced Air, Natural Gas
Cooling Central Air, Ductless
Flooring Carpet, Hardwood, Flooring - Wall to Wall Carpet
Appliance Range, Dishwasher, Refrigerator, Washer, Dryer, Gas Water Heater, Utility Connections for Gas Range, Utility Connections for Electric Dryer
Laundry In Basement
Exterior
Exterior Feature Sprinkler System
Fence Fenced
Pool In Ground
Community Features Public Transportation, Shopping, Park, Walk/Jog Trails, Highway Access, Private School, Public School
Utilities Available for Gas Range, for Electric Dryer
Waterfront false
Roof Type Shingle, Asphalt/Composition Shingles
Parking Type Paved Drive, Off Street
Total Parking Spaces 3
Garage No
Private Pool true
Building
Foundation Concrete Perimeter
Sewer Public Sewer
Water Public
Schools
High Schools Danvers High
Read Less
Bought with Laura Cohron • Kadilak Realty Group, LLC
GET MORE INFORMATION




