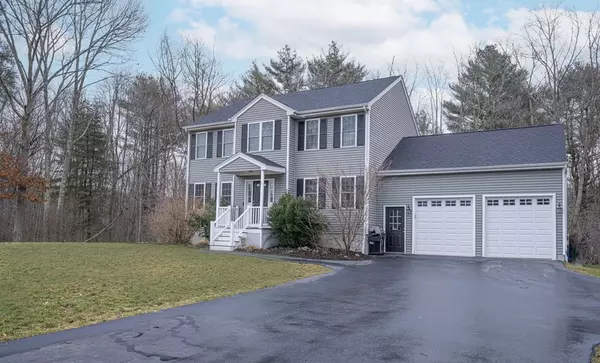For more information regarding the value of a property, please contact us for a free consultation.
7 Johnson Farm Ln East Bridgewater, MA 02333
Want to know what your home might be worth? Contact us for a FREE valuation!

Our team is ready to help you sell your home for the highest possible price ASAP
Key Details
Property Type Single Family Home
Sub Type Single Family Residence
Listing Status Sold
Purchase Type For Sale
Square Footage 1,944 sqft
Price per Sqft $354
MLS Listing ID 73076536
Sold Date 04/07/23
Style Colonial
Bedrooms 3
Full Baths 2
Half Baths 1
HOA Y/N false
Year Built 2014
Annual Tax Amount $8,829
Tax Year 2023
Lot Size 9.670 Acres
Acres 9.67
Property Description
OPEN HOUSE CANCELLED!!!! Nestled on a beautiful lot with over 9 acres, this immaculate newer Colonial built in 2014 offers 3 Bedrooms, 2.5 Bath home in an appealing cul-de-sac. Gleaming hardwood flooring throughout the open first floor. Warm maple cabinetry, center island, gas stove, new stainless steel fridge & granite counters decorate the eat-in Kitchen that opens into the Living Room with a convenient gas fireplace! Generous Dining Room will accommodate all gatherings! Study/Office space provides opportunity. 2nd Level- Extensive Main Bedroom presents 2 walk-in closets AND private full bath with dual sinks. Two ample size Bedrooms, additional full Bath and Laundry conveniently situated on 2nd level. Full basement is an open canvas with many options - craft room, tv room?? Insulated extensive 2 car garage! With a backyard view of woods, brings the perfect space for those who have an adoration for nature. If you are looking for a home that feels like an escape.
Location
State MA
County Plymouth
Zoning 100
Direction Winter St. to Natalie Dr. to Johnson Farm Lane or GPS
Rooms
Basement Full, Walk-Out Access, Interior Entry, Sump Pump, Unfinished
Primary Bedroom Level Second
Dining Room Flooring - Hardwood, Open Floorplan, Lighting - Overhead
Kitchen Flooring - Hardwood, Pantry, Countertops - Stone/Granite/Solid, Kitchen Island, Open Floorplan, Recessed Lighting, Stainless Steel Appliances, Lighting - Pendant
Interior
Interior Features Lighting - Overhead, Study
Heating Forced Air, Natural Gas
Cooling Central Air
Flooring Tile, Carpet, Hardwood, Flooring - Hardwood
Fireplaces Number 1
Fireplaces Type Living Room
Appliance Range, Dishwasher, Microwave, Tankless Water Heater, Water Heater, Utility Connections for Gas Range
Laundry Flooring - Hardwood, Flooring - Stone/Ceramic Tile, Attic Access, Second Floor
Exterior
Exterior Feature Rain Gutters, Other
Garage Spaces 2.0
Community Features Shopping, Tennis Court(s), Park, Walk/Jog Trails, Golf, Medical Facility, Public School, Other
Utilities Available for Gas Range
Waterfront false
Roof Type Shingle
Parking Type Attached, Paved Drive, Off Street
Total Parking Spaces 6
Garage Yes
Building
Lot Description Cul-De-Sac, Wooded, Other
Foundation Concrete Perimeter
Sewer Private Sewer
Water Public
Read Less
Bought with Audrey Sanford • HFM Realty Inc
GET MORE INFORMATION




