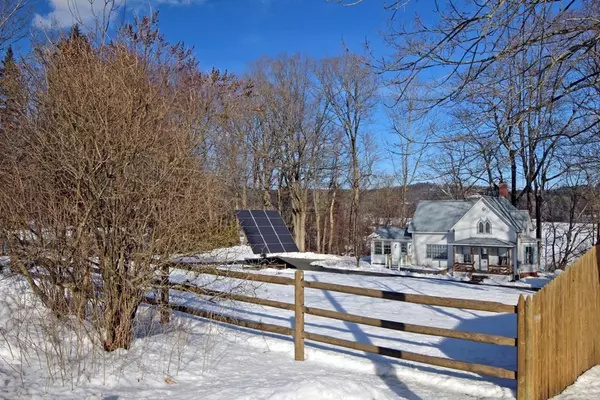For more information regarding the value of a property, please contact us for a free consultation.
53 Burrows Turnpike Bernardston, MA 01337
Want to know what your home might be worth? Contact us for a FREE valuation!

Our team is ready to help you sell your home for the highest possible price ASAP
Key Details
Property Type Single Family Home
Sub Type Single Family Residence
Listing Status Sold
Purchase Type For Sale
Square Footage 1,258 sqft
Price per Sqft $294
MLS Listing ID 73076539
Sold Date 03/31/23
Style Victorian, Antique, Farmhouse
Bedrooms 3
Full Baths 2
Year Built 1880
Annual Tax Amount $4,855
Tax Year 2022
Lot Size 1.000 Acres
Acres 1.0
Property Description
Quaint Victorian Farmhouse set back from the road overlooking the Fall River on a lovely country road, right around the corner from I-91. This charming home built in the 1880s recently received significant upgrades, including a solar array, metal roof, Generac auto generator, 200 amp electric service, paved driveway, and an attractive main bedroom with a vaulted ceiling and skylight, cherry hardwood floor, and a full-length closet. Beautiful views out every window, including the view of the river from the family room with windows on three sides and a door that opens onto a private deck that's set right above the river to enjoy the view. A good size eat-in kitchen and a living room with a bay window and a pellet stove for added warmth this winter. A bathroom on each level, one with a walk-in shower and the other with a soaking tub, both with a river view. In a great location, set on one acre of land in a peaceful and private setting.
Location
State MA
County Franklin
Zoning CV
Direction I-91 to Route 10 in Bernardston, take Hartwell St. At the stop, go straight, 2nd house on the right.
Rooms
Family Room Ceiling Fan(s), Beamed Ceilings, Vaulted Ceiling(s), Flooring - Laminate, Deck - Exterior, Exterior Access
Basement Full, Crawl Space, Interior Entry, Bulkhead, Radon Remediation System, Concrete
Primary Bedroom Level Second
Kitchen Flooring - Laminate, Window(s) - Picture, Dining Area, Dryer Hookup - Electric, Washer Hookup, Lighting - Overhead
Interior
Interior Features Internet Available - Broadband
Heating Forced Air, Electric Baseboard, Oil, Pellet Stove
Cooling None
Flooring Wood, Tile, Vinyl, Carpet, Laminate
Fireplaces Number 1
Fireplaces Type Living Room
Appliance Oven, Countertop Range, Refrigerator, Washer, Dryer, Electric Water Heater, Tankless Water Heater, Utility Connections for Electric Range, Utility Connections for Electric Dryer
Laundry Washer Hookup
Exterior
Exterior Feature Rain Gutters
Garage Spaces 2.0
Community Features Park, Stable(s), Golf, Highway Access, House of Worship, Private School, Public School
Utilities Available for Electric Range, for Electric Dryer, Washer Hookup
Waterfront false
View Y/N Yes
View Scenic View(s)
Roof Type Metal
Parking Type Detached, Paved Drive, Off Street, Paved
Total Parking Spaces 4
Garage Yes
Building
Lot Description Gentle Sloping, Sloped
Foundation Block, Stone
Sewer Private Sewer
Water Public
Schools
Elementary Schools Bes Prek-6
Middle Schools Pioneer 7-8
High Schools Pioneer 9-12
Read Less
Bought with The Bradshaw Team • Lock and Key Realty Inc.
GET MORE INFORMATION




