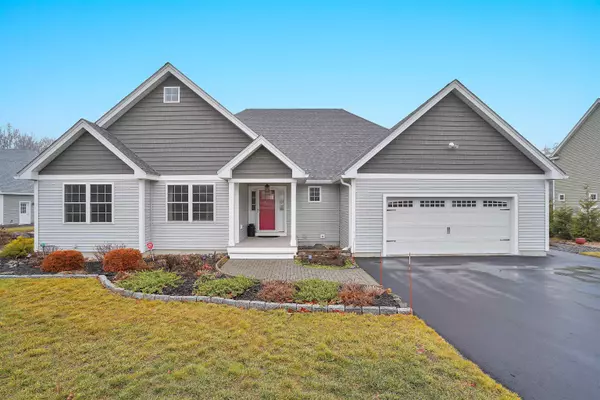Bought with Tricia Eggert • Coldwell Banker Realty Westford MA
For more information regarding the value of a property, please contact us for a free consultation.
27 Aspen DR Pelham, NH 03076
Want to know what your home might be worth? Contact us for a FREE valuation!

Our team is ready to help you sell your home for the highest possible price ASAP
Key Details
Property Type Single Family Home
Sub Type Single Family
Listing Status Sold
Purchase Type For Sale
Square Footage 2,755 sqft
Price per Sqft $294
Subdivision Skyview Estates, Llc
MLS Listing ID 4940266
Sold Date 03/30/23
Style Ranch,Craftsman
Bedrooms 3
Full Baths 2
Construction Status Existing
HOA Fees $32/ann
Year Built 2018
Annual Tax Amount $10,476
Tax Year 2021
Lot Size 0.550 Acres
Acres 0.55
Property Description
One level living at its best. Beautiful ranch style home in one of Pelham's most desirable communities. Backs up to approximately 300 acres of conservation land with hiking and snowmobile trails. Meticulously maintained and beautiful gardens. 3 bedrooms, large great room, gas fireplace, and hardwood floors. Partial finished lower level walk out. A beautiful, bright kitchen with beautiful countertops, tiled backsplash, stainless steel appliances, and large island with sink. The primary bedroom has a walk in closet and bathroom with 2 sinks and granite counter top with large walk-in shower. New whole house generator. Nothing has been left for you to do but enjoy your new home!
Location
State NH
County Nh-hillsborough
Area Nh-Hillsborough
Zoning R
Rooms
Basement Entrance Walkout
Basement Climate Controlled, Daylight, Full, Insulated, Partially Finished, Stairs - Interior, Walkout, Interior Access, Exterior Access, Stairs - Basement
Interior
Interior Features Blinds, Fireplace - Gas, Kitchen Island, Kitchen/Living, Primary BR w/ BA, Natural Light, Vaulted Ceiling, Walk-in Closet, Laundry - 1st Floor
Heating Gas - LP/Bottle
Cooling Central AC
Flooring Carpet, Hardwood, Tile
Equipment Air Conditioner, CO Detector, Smoke Detectr-HrdWrdw/Bat, Generator - Standby
Exterior
Exterior Feature Vinyl Siding
Garage Attached
Garage Spaces 3.0
Garage Description Driveway, Garage, Parking Spaces 3
Utilities Available Cable - Available, Gas - LP/Bottle, Gas - Underground, Underground Utilities
Amenities Available Master Insurance, Landscaping, Common Acreage
Waterfront No
Waterfront Description No
View Y/N No
Water Access Desc No
View No
Roof Type Shingle - Asphalt
Building
Lot Description Country Setting, Landscaped, Subdivision, Trail/Near Trail, Walking Trails
Story 1
Foundation Concrete
Sewer Private
Water Public Water - On-Site
Construction Status Existing
Schools
Elementary Schools Pelham Elementary School
Middle Schools Pelham Memorial School
High Schools Pelham High School
School District Pelham
Read Less

GET MORE INFORMATION




