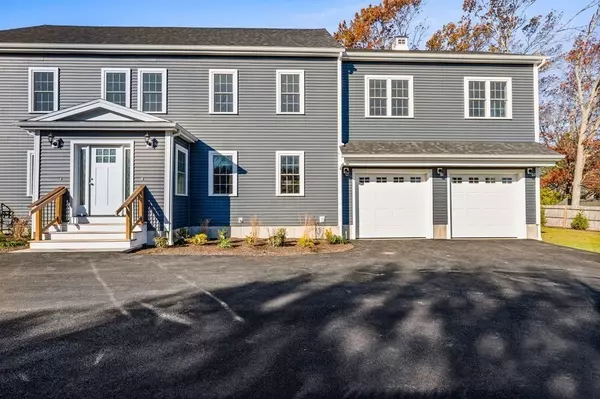For more information regarding the value of a property, please contact us for a free consultation.
6 May Ave Kingston, MA 02364
Want to know what your home might be worth? Contact us for a FREE valuation!

Our team is ready to help you sell your home for the highest possible price ASAP
Key Details
Property Type Multi-Family
Sub Type 2 Family - 2 Units Side by Side
Listing Status Sold
Purchase Type For Sale
Square Footage 5,252 sqft
Price per Sqft $209
MLS Listing ID 73066311
Sold Date 03/28/23
Bedrooms 8
Full Baths 4
Half Baths 2
Year Built 2022
Annual Tax Amount $2,234
Tax Year 2022
Lot Size 0.750 Acres
Acres 0.75
Property Description
Excellent investment opportunity, 1031 Exchange or owner occupy, this New Construction, high- efficiency 2 family is a rare find. Prime location, near Rte. 3 and lots of amenities. Each unit has its own 2 car attached garage and lots of paved parking. There is also a large storage barn or hobby shop, great place to store a boat or motorcycle or work on a project of your own, use your imagination. First floor in both units is an open floor plan with beautiful hardwood flooring, state of the art kitchen with center island, stainless appliances and granite countertops. Large dining area with access to private rear yard, over-sized living room, half bath and closet space. Main level has access to attached garage and full basement. 2nd level features Master bedroom with walk-in closet and full bath, an additional 3 bedrooms, laundry room with full bath and large family/media room. (Photos are staged virtually, 4th bedroom is staged as office).
Location
State MA
County Plymouth
Zoning res
Direction Rte. 3 to Exit Kingston, head S. on 3A 1/4 miles to May Ave. on left, See sign.
Rooms
Basement Full, Interior Entry, Concrete
Interior
Interior Features Unit 1(Stone/Granite/Solid Counters, Walk-In Closet, Bathroom with Shower Stall, Bathroom With Tub & Shower, Open Floor Plan, Programmable Thermostat, Slider), Unit 2(Stone/Granite/Solid Counters, Walk-In Closet, Bathroom with Shower Stall, Bathroom With Tub & Shower, Open Floor Plan, Programmable Thermostat, Slider), Unit 1 Rooms(Living Room, Dining Room, Kitchen, Family Room, Other (See Remarks)), Unit 2 Rooms(Living Room, Dining Room, Kitchen, Family Room, Other (See Remarks))
Heating Unit 1(Forced Air, Gas), Unit 2(Forced Air, Gas)
Cooling Unit 1(Central Air)
Flooring Tile, Carpet, Hardwood, Unit 1(undefined), Unit 2(Tile Floor, Hardwood Floors, Wall to Wall Carpet, Stone/Ceramic Tile Floor)
Appliance Electric Water Heater, Tankless Water Heater, Utility Connections for Gas Range, Utility Connections for Gas Oven, Utility Connections for Electric Dryer
Laundry Washer Hookup, Unit 1 Laundry Room, Unit 2 Laundry Room, Unit 1(Washer Hookup, Dryer Hookup)
Exterior
Exterior Feature Balcony, Rain Gutters, Storage, Unit 1 Balcony/Deck, Unit 2 Balcony/Deck
Garage Spaces 4.0
Fence Fenced
Community Features Shopping, Highway Access
Utilities Available for Gas Range, for Gas Oven, for Electric Dryer, Washer Hookup
Waterfront false
Waterfront Description Beach Front, Bay, 1/2 to 1 Mile To Beach, Beach Ownership(Public)
Roof Type Shingle
Parking Type Paved Drive, Off Street, Paved
Total Parking Spaces 16
Garage Yes
Building
Story 4
Foundation Concrete Perimeter
Sewer Public Sewer
Water Public
Others
Senior Community false
Read Less
Bought with Jennifer Taves • Coldwell Banker Realty - Boston
GET MORE INFORMATION




