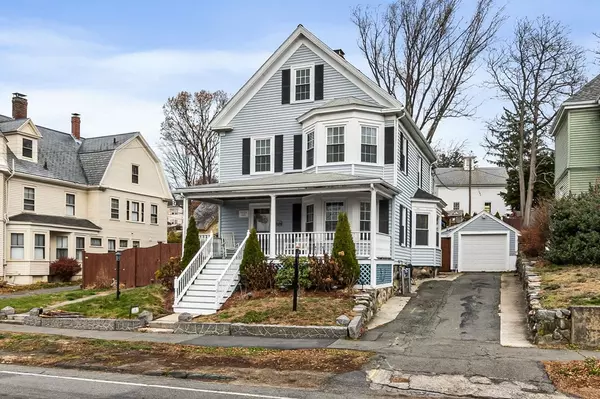For more information regarding the value of a property, please contact us for a free consultation.
4 Poplar St Danvers, MA 01923
Want to know what your home might be worth? Contact us for a FREE valuation!

Our team is ready to help you sell your home for the highest possible price ASAP
Key Details
Property Type Single Family Home
Sub Type Single Family Residence
Listing Status Sold
Purchase Type For Sale
Square Footage 2,635 sqft
Price per Sqft $227
MLS Listing ID 73068129
Sold Date 03/27/23
Style Colonial
Bedrooms 3
Full Baths 2
Half Baths 1
HOA Y/N false
Year Built 1895
Annual Tax Amount $5,862
Tax Year 2022
Lot Size 9,583 Sqft
Acres 0.22
Property Description
PERCHED ON POPLAR STREET close to Danvers Center this New England Style Colonial stands strong offering a spacious Kitchen, formal Dining Room, Living Room, 3 Bedrooms, 2.5 Bathrooms, 2 Bonus Rooms in the Attic & an outdoor oasis of a backyard perfect for entertaining/enjoying in warmer weather! With 2 (front & back) Staircases navigating your way around this large single family home makes it easy. The primary bedroom can be accessed by either staircase, but has private entry from the back and includes a full bath along with extra living space within the top floor 2 bonus rooms (currently being used as a playroom and office). These rooms can easily be transformed into a walk-up closet & sitting area, extra living room space, gym, etc. The recently updated kitchen boasts SS appliances, Granite counters, crisp white self-closing cabinets & a pot filler making it easy for you while cooking! MANY more updates made to this lovingly cared for home. Showings begin at OH Jan.7&8 12-2PM.
Location
State MA
County Essex
Area Danvers Center
Zoning R2
Direction Use GPS.
Rooms
Basement Full, Walk-Out Access, Interior Entry, Sump Pump
Primary Bedroom Level Second
Dining Room Coffered Ceiling(s), Flooring - Hardwood
Kitchen Ceiling Fan(s), Coffered Ceiling(s), Flooring - Stone/Ceramic Tile, Dining Area, Countertops - Stone/Granite/Solid, Attic Access, Stainless Steel Appliances, Pot Filler Faucet, Gas Stove, Peninsula, Lighting - Pendant, Crown Molding
Interior
Interior Features Other
Heating Steam, Natural Gas
Cooling None
Flooring Tile, Hardwood
Fireplaces Number 1
Fireplaces Type Living Room
Appliance Dishwasher, Disposal, Microwave, Refrigerator, Washer, Dryer, Water Treatment, Other, Gas Water Heater, Plumbed For Ice Maker, Utility Connections for Electric Range, Utility Connections for Electric Oven, Utility Connections for Electric Dryer
Laundry Electric Dryer Hookup, Washer Hookup, In Basement
Exterior
Exterior Feature Rain Gutters, Professional Landscaping, Sprinkler System, Decorative Lighting, Stone Wall, Other
Garage Spaces 1.0
Fence Fenced/Enclosed, Fenced
Community Features Public Transportation, Shopping, Park, Walk/Jog Trails, Stable(s), Medical Facility, Laundromat, Bike Path, Conservation Area, Highway Access, Marina, Private School, Public School, University
Utilities Available for Electric Range, for Electric Oven, for Electric Dryer, Washer Hookup, Icemaker Connection
Waterfront false
Parking Type Detached, Garage Faces Side, Paved Drive, Off Street, Tandem, Paved
Total Parking Spaces 2
Garage Yes
Building
Foundation Concrete Perimeter
Sewer Public Sewer
Water Public
Schools
Elementary Schools Great Oak
Middle Schools Holten Richmond
High Schools Danvers High
Others
Acceptable Financing Estate Sale
Listing Terms Estate Sale
Read Less
Bought with Craig Power • Power Realty Advisors
GET MORE INFORMATION




