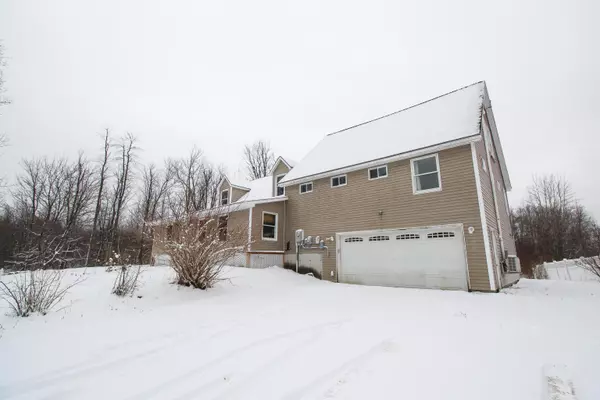Bought with The Nancy Jenkins Team • Nancy Jenkins Real Estate
For more information regarding the value of a property, please contact us for a free consultation.
236 Baker ST Alburgh, VT 05440
Want to know what your home might be worth? Contact us for a FREE valuation!

Our team is ready to help you sell your home for the highest possible price ASAP
Key Details
Property Type Single Family Home
Sub Type Single Family
Listing Status Sold
Purchase Type For Sale
Square Footage 3,512 sqft
Price per Sqft $106
MLS Listing ID 4941121
Sold Date 03/21/23
Style Cape
Bedrooms 4
Full Baths 2
Three Quarter Bath 2
Construction Status Existing
Year Built 2005
Annual Tax Amount $5,577
Tax Year 2022
Lot Size 0.930 Acres
Acres 0.93
Property Description
Located at the end of a dead-end road is this year-round, 4 bedroom, 4 bathroom, Alburgh home set on 0.93 acres. The cape-style home was built in 2005 and a large garage addition was added in 2010 giving the home over 3,000 sqft of finished living space. Inside features Brazilian cherry floors, tile, natural light, and pine accents throughout. The kitchen includes an electric range with a pot filler faucet, double wall ovens, quartz counters, a tile backsplash, and a pantry. There is plenty of room for entertaining with a large living room, a front room with a coffee/wet bar, 3 season porch, and a covered back porch. The large primary bedroom features oak floors, cathedral ceilings, a walk-in closet, and a large storage space. Off of the primary bedroom is a jack-and-jill bathroom with a jetted tub. There is another bedroom upstairs with a separate staircase and cathedral ceilings. The finished walk-out basement provides even more living space with a 3/4 bathroom, 3 bonus rooms, and a utility room. Additionally, the home has a central vacuum, solar, a 2-car garage with a front a rear door, and plenty of room for storage. This home is in a convenient location close to Lake Champlain and Alburgh Village. It is just 30 minutes to Saint Albans, VT, or Plattsburgh, NY and an hour to Burlington, VT, Montreal, QC, and major ski resorts like Jay Peak and Smugglers Notch.
Location
State VT
County Vt-grand Isle
Area Vt-Grand Isle
Zoning None
Rooms
Basement Entrance Walkout
Basement Finished, Insulated, Stairs - Interior, Storage Space, Walkout, Interior Access, Exterior Access
Interior
Interior Features Central Vacuum, Cathedral Ceiling, Ceiling Fan, Kitchen Island, Kitchen/Dining, Primary BR w/ BA, Natural Light, Skylight, Soaking Tub, Storage - Indoor, Walk-in Closet, Wet Bar, Laundry - 1st Floor, Laundry - Basement
Heating Oil
Cooling Other
Flooring Manufactured, Tile, Wood
Equipment Smoke Detector
Exterior
Exterior Feature Vinyl Siding
Garage Attached
Garage Spaces 2.0
Community Features None
Utilities Available DSL, Gas - LP/Bottle
Roof Type Shingle
Building
Lot Description Country Setting
Story 2
Foundation Concrete
Sewer Public
Water Public
Construction Status Existing
Schools
Elementary Schools Alburgh Community Ed. Center
High Schools Choice
School District Alburg School District
Read Less

GET MORE INFORMATION





