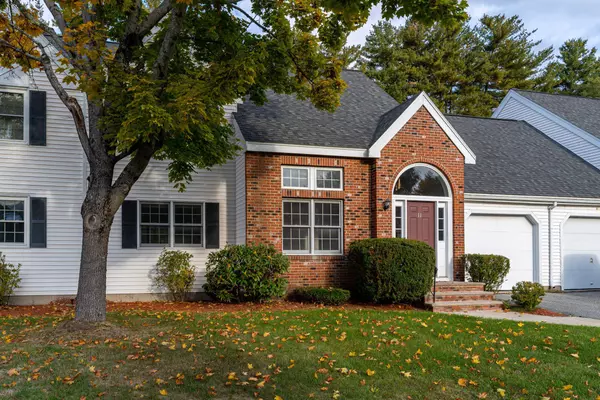Bought with Kim Spencer • StartPoint Realty
For more information regarding the value of a property, please contact us for a free consultation.
11 Stonebridge DR Plaistow, NH 03865
Want to know what your home might be worth? Contact us for a FREE valuation!

Our team is ready to help you sell your home for the highest possible price ASAP
Key Details
Property Type Condo
Sub Type Condo
Listing Status Sold
Purchase Type For Sale
Square Footage 1,670 sqft
Price per Sqft $194
MLS Listing ID 4933853
Sold Date 02/22/23
Style Townhouse
Bedrooms 3
Full Baths 1
Half Baths 1
Construction Status Existing
HOA Fees $360/mo
Year Built 1988
Annual Tax Amount $5,881
Tax Year 2021
Property Description
This Stonebridge Village condo has an exceptional open floor plan that features a functional interior space, a flow-through living/dining area with a wood burning fireplace. Natural lighting creates the perfect ambiance in the comfortably sized primary bedroom that comes complete with two large closets, a sumptuous bathroom with backyard views. Created with relaxation in mind, the spacious adjoining bathroom features a soaking tub, walk-in shower and 2nd floor laundry. The condo is located in a self-managed association with a wealth of amenities. This luxury building, which features a shared backyard, attached single car garage, sun porch perfect for a morning coffee and deck for summer entertaining. With an exceptional location in a peaceful Plaistow neighborhood, close to nature and mixed-use shopping and dining areas. See for yourself what this home has to offer.
Location
State NH
County Nh-rockingham
Area Nh-Rockingham
Zoning MDR
Rooms
Basement Entrance Interior
Basement Bulkhead, Concrete Floor, Stairs - Interior, Unfinished
Interior
Interior Features Attic, Cathedral Ceiling, Dining Area, Fireplace - Wood, Laundry - 2nd Floor
Heating Gas - Natural
Cooling Central AC
Flooring Carpet, Tile, Vinyl
Exterior
Exterior Feature Brick, Vinyl Siding
Garage Attached
Garage Spaces 1.0
Garage Description Parking Spaces 1
Utilities Available Gas - On-Site, High Speed Intrnt -Avail, Underground Utilities
Roof Type Shingle - Architectural
Building
Lot Description Country Setting, Landscaped
Story 2
Foundation Concrete
Sewer Community
Water Community
Construction Status Existing
Schools
Elementary Schools Pollard Elementary School
Middle Schools Timberlane Regional Middle
High Schools Timberlane Regional High Sch
School District Timberlane Regional
Read Less

GET MORE INFORMATION




