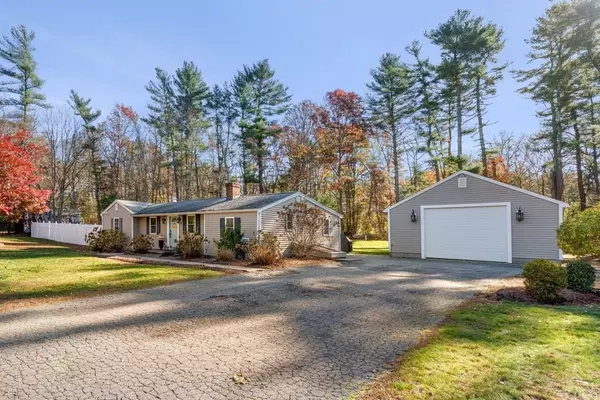For more information regarding the value of a property, please contact us for a free consultation.
179 Mountain Ave Pembroke, MA 02359
Want to know what your home might be worth? Contact us for a FREE valuation!

Our team is ready to help you sell your home for the highest possible price ASAP
Key Details
Property Type Single Family Home
Sub Type Single Family Residence
Listing Status Sold
Purchase Type For Sale
Square Footage 1,302 sqft
Price per Sqft $418
MLS Listing ID 73058685
Sold Date 02/01/23
Style Ranch
Bedrooms 3
Full Baths 1
Half Baths 1
HOA Y/N false
Year Built 1948
Annual Tax Amount $5,882
Tax Year 2022
Lot Size 0.940 Acres
Acres 0.94
Property Description
*Please submit any offers by 7pm Sunday 11/20* One level living at its finest, this 3 bed/1.5 bath home sits on just under 1 acre & offers a floorplan that will appeal to many! As you enter the home, the mudroom offers custom built-in cubbies, shelving & seating. The white kitchen w/ vaulted ceilings has been freshly painted & showcases new appliances (2022). The dining room has an upscale feel w/ a coffered ceiling, wainscotting, fireplace & breakfast bar. The sunken living room features built-in shelves, great natural light, & a slider to the backyard. Vaulted ceilings in all 3 bedrooms. The primary bath features a natural stone shower, double vanity & radiant heat granite flooring. Central AC, town water, gas & 5 bedroom septic! Equally as impressive is the 49x24 detached 2 car garage, perfect for a car enthusiast & has car-lift wiring in place, a generator hookup, running water & a HEATED bonus room that could be a gym, office, media room, etc.
Location
State MA
County Plymouth
Zoning res
Direction Route 53 to Route 14 (towards Pembroke Center), turn onto High Street, then turn onto Mountain Ave
Rooms
Basement Sump Pump, Concrete, Unfinished
Primary Bedroom Level First
Dining Room Coffered Ceiling(s), Breakfast Bar / Nook, Wainscoting
Kitchen Vaulted Ceiling(s), Flooring - Stone/Ceramic Tile, Stainless Steel Appliances, Lighting - Overhead
Interior
Interior Features Closet/Cabinets - Custom Built, Ceiling - Vaulted, Mud Room, Bonus Room, Internet Available - Unknown
Heating Forced Air, Natural Gas
Cooling Central Air
Flooring Tile, Carpet, Hardwood, Flooring - Stone/Ceramic Tile
Fireplaces Number 1
Fireplaces Type Dining Room
Appliance Range, Dishwasher, Microwave, Refrigerator, Washer, Dryer, Tankless Water Heater, Utility Connections for Gas Range, Utility Connections for Electric Dryer
Laundry First Floor, Washer Hookup
Exterior
Garage Spaces 2.0
Community Features Shopping, Park, Walk/Jog Trails, Bike Path, Conservation Area, Highway Access, Public School
Utilities Available for Gas Range, for Electric Dryer, Washer Hookup
Waterfront false
Roof Type Shingle
Parking Type Detached, Garage Door Opener, Heated Garage, Storage, Workshop in Garage, Garage Faces Side, Oversized, Paved Drive, Off Street, Paved
Total Parking Spaces 6
Garage Yes
Building
Lot Description Level
Foundation Concrete Perimeter
Sewer Private Sewer
Water Public
Schools
Elementary Schools Hobomock
Middle Schools Pembroke Middle
High Schools Pembroke Hs
Others
Acceptable Financing Contract
Listing Terms Contract
Read Less
Bought with Paula & Peggy Team • William Raveis R.E. & Home Services
GET MORE INFORMATION





